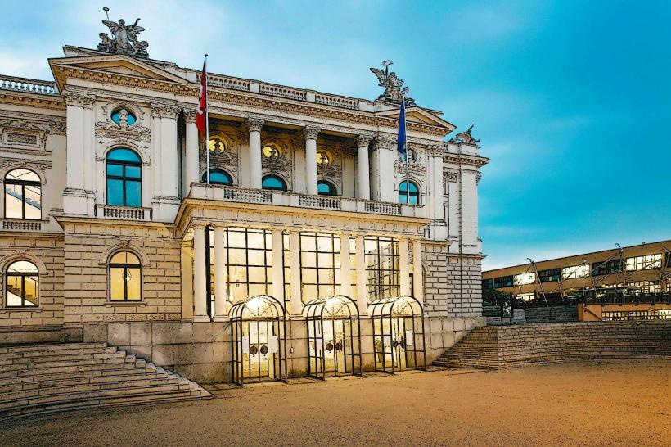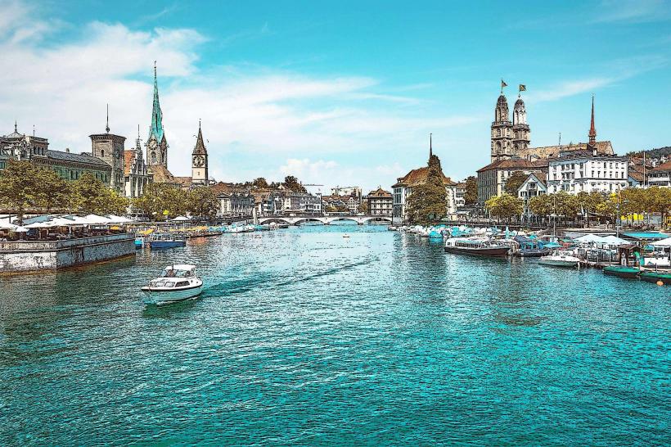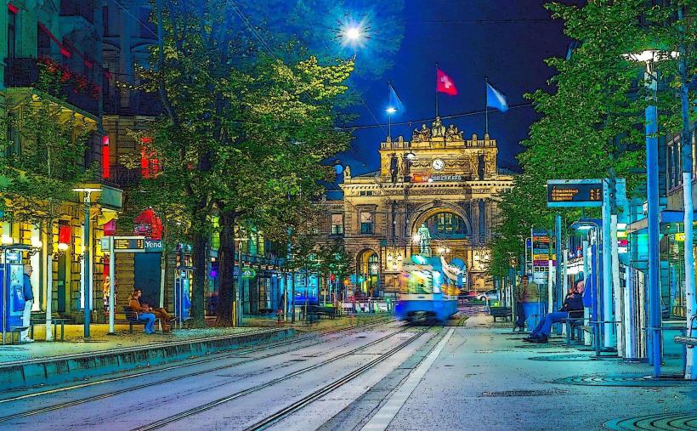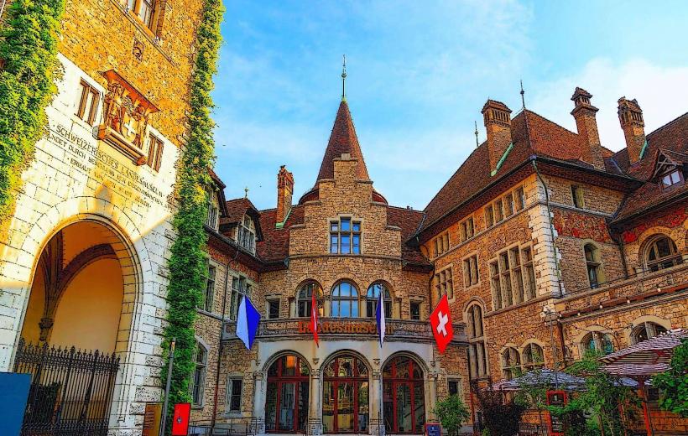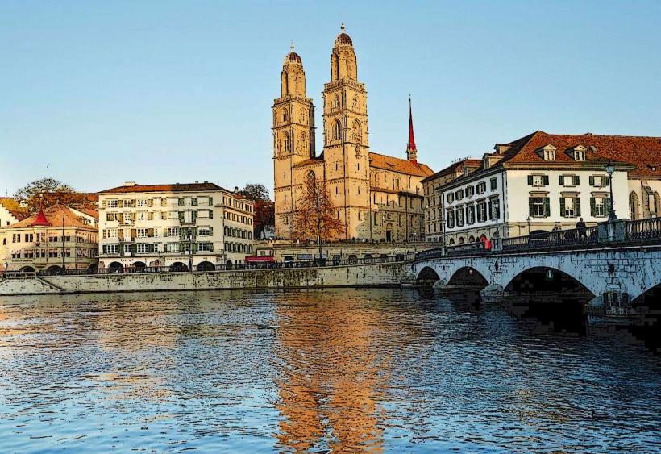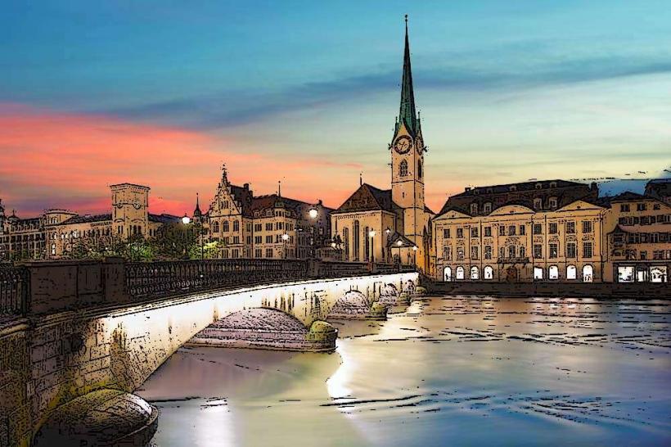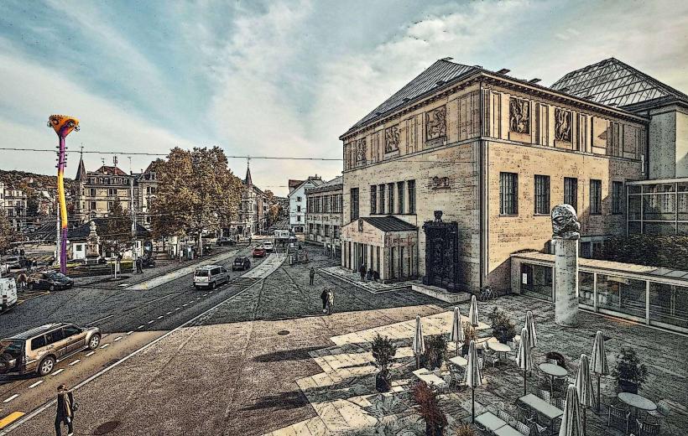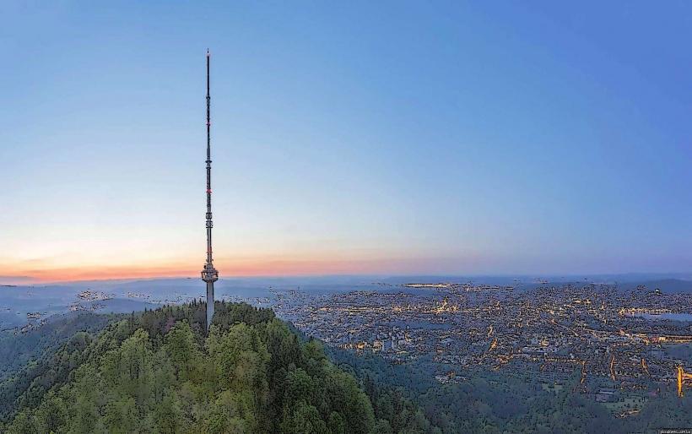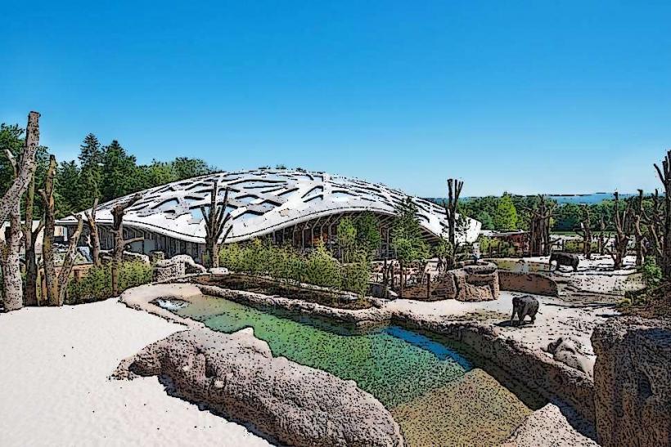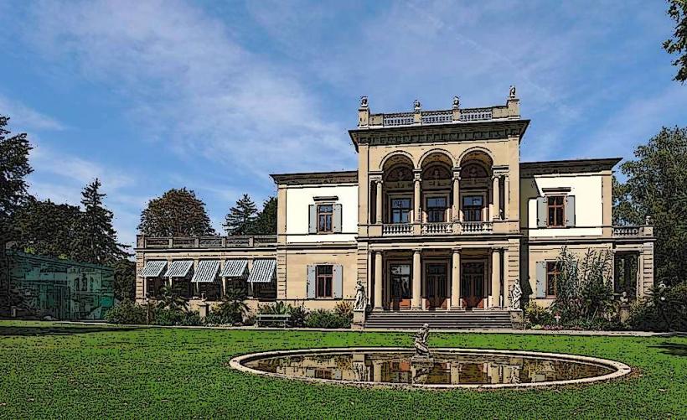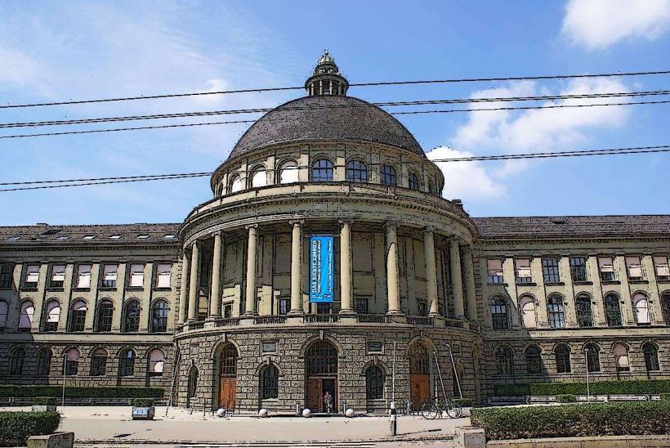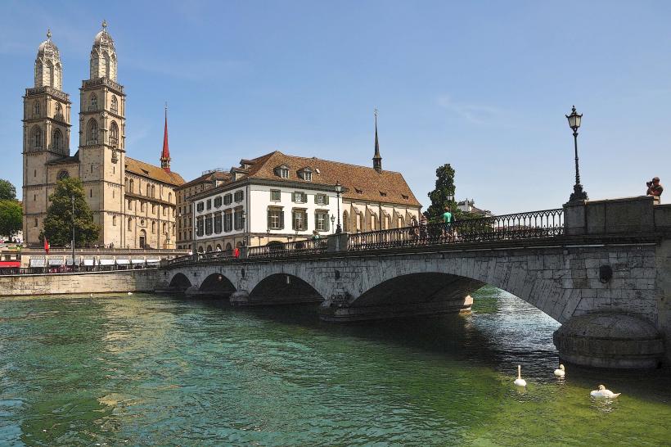Information
Landmark: Pavillon Le CorbusierCity: Zurich
Country: Switzerland
Continent: Europe
Pavillon Le Corbusier is a modern architectural landmark in Zurich, Switzerland, designed by the famous French-Swiss architect Le Corbusier. It stands as a testament to the architect’s revolutionary design principles and is one of the few buildings he personally designed in Switzerland. The building is now a museum that offers insight into Le Corbusier’s unique architectural vision and his significant impact on modern architecture.
1. Overview
- Location: The Pavillon Le Corbusier is situated on the Lake Zurich waterfront, at the end of Lake Promenade, near Zurichhorn Park in the city’s eastern district. It’s a prime spot along the lake, offering scenic views and easy access from the city center.
- Construction Date: The pavilion was completed in 1967, shortly after Le Corbusier's death. The project was a collaboration with his student and collaborator Pierre Jeanneret. It was built as an exhibition space for the 1967 Zurich Arts and Crafts Exhibition.
- Purpose: Initially, the building was constructed to house an exhibition of Le Corbusier's work. Later, it was intended as a permanent place for showcasing his ideas and architecture, and it became a museum dedicated to his life and legacy.
2. Architectural Style
- Modernist Design: As one of the leading figures of modern architecture, Le Corbusier’s design for the Pavillon reflects his distinctive style of combining functionality with bold, abstract forms. The pavilion is an example of his international style, characterized by clean lines, open spaces, and the use of modern materials.
- Key Elements:
- Open Plan: True to Le Corbusier’s philosophy, the building’s interior follows an open-plan layout, which maximizes the use of space and allows for fluid movement within the building.
- Use of Color: The exterior and interior features bold and vibrant colors, which were a signature aspect of his work during this period.
- Pilotis (Supports): The building is raised on concrete pillars, a hallmark of Le Corbusier's designs, allowing for an open ground level and providing a sense of lightness and transparency.
- Free Facade: The structure includes windows and walls that are not load-bearing, following Le Corbusier’s principle of the "free facade," which allows for flexible design and the introduction of large glass panels for natural light.
3. Design and Layout
- Exterior: The exterior of the Pavillon Le Corbusier is a striking combination of geometric forms, including horizontal and vertical planes. The building is made of reinforced concrete, and its distinctive colorful panels and contrasting surfaces make it stand out from its surroundings.
- Interior: The interior features the same open-plan design with clear lines, as well as movable partitions that allow for adaptable spaces. The use of glass and light is maximized, creating an airy and bright atmosphere.
- Roof Terrace: One of the most remarkable features of the pavilion is its roof terrace, which provides panoramic views of Zurich, Lake Zurich, and the surrounding landscapes. This space embodies Le Corbusier’s emphasis on integrating nature and architecture.
4. Museum and Exhibitions
- Permanent Exhibition: The Pavillon Le Corbusier is now a museum dedicated to the works and ideas of Le Corbusier. It showcases his architectural projects, models, sketches, and furniture designs. It also highlights his influence on the development of modernist architecture.
- Rotating Exhibitions: In addition to the permanent collection, the pavilion also hosts temporary exhibitions related to architecture, design, and Le Corbusier’s contributions to urban planning and modern architecture.
- Focus on Le Corbusier’s Work: Exhibitions focus on key aspects of Le Corbusier’s career, such as his contributions to the International Style, his urban design philosophies, and his exploration of the Modulor (his system of proportions based on the human figure).
5. Connection to Le Corbusier’s Legacy
- Le Corbusier’s Philosophy: The pavilion is one of the few buildings in the world directly associated with Le Corbusier’s vision, as it incorporates many of the principles that shaped his design philosophy. His ideas about creating functional, aesthetically pleasing spaces that reflect the needs of modern life are embodied in the pavilion’s structure.
- Contribution to Zurich’s Urban Landscape: The Pavillon Le Corbusier stands as an important contribution to Zurich’s cultural and architectural landscape. It continues to be an important point of reference for both architectural enthusiasts and visitors who wish to learn more about Le Corbusier’s profound impact on modern architecture.
6. Visiting Information
- Accessibility: The Pavillon Le Corbusier is easily accessible via public transport in Zurich, including trams and buses. It is also located within walking distance of the lake, making it a perfect spot for visitors enjoying the Zurichhorn area or the nearby park.
- Opening Hours: The pavilion is typically open to visitors throughout the year, with specific opening hours. It's recommended to check in advance for any special opening times or temporary closures.
- Entry Fees: The museum charges an entrance fee, which is affordable and helps fund the maintenance of the building and the exhibitions. Discounts may be available for students, seniors, and groups.
- Guided Tours: The museum offers guided tours in various languages, providing visitors with an in-depth understanding of the pavilion’s history and Le Corbusier’s architectural approach.
7. Conclusion
The Pavillon Le Corbusier is an exceptional example of modern architecture and an important cultural landmark in Zurich. Through its bold design, innovative use of space, and dedication to showcasing the ideas of one of the 20th century’s most influential architects, the pavilion serves as a vital resource for anyone interested in the evolution of modern architecture. Whether you’re an architecture enthusiast or a casual visitor, the Pavillon Le Corbusier offers a unique opportunity to engage with the legacy of this visionary architect.

