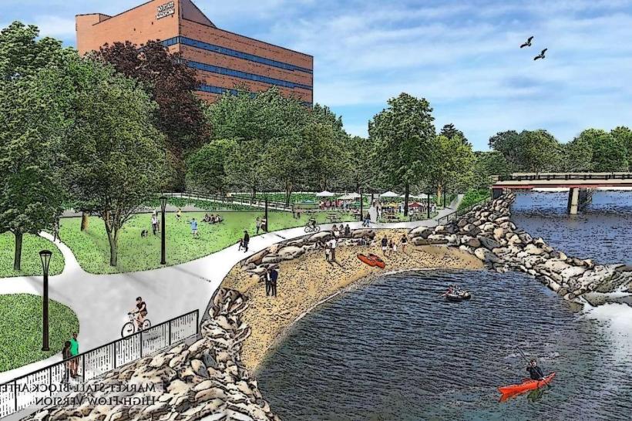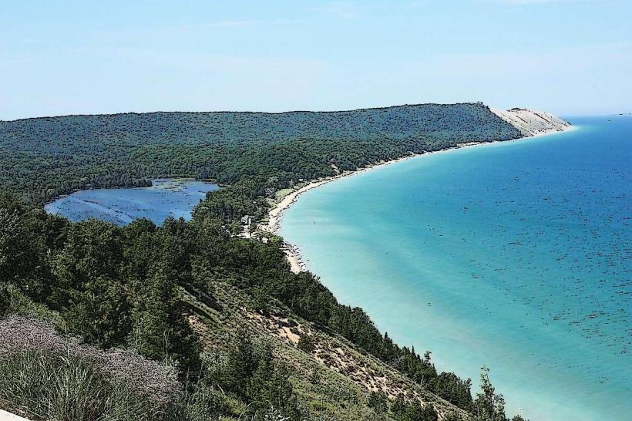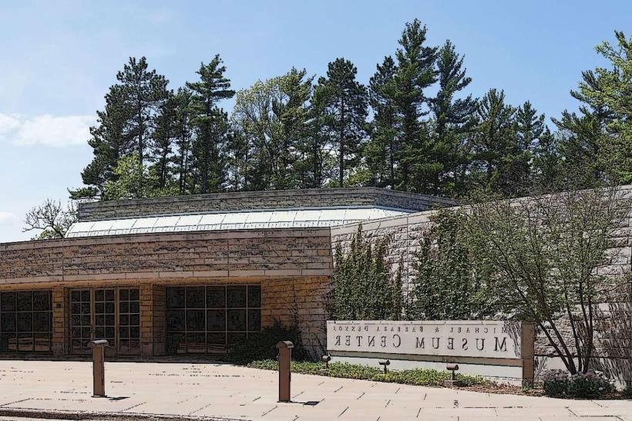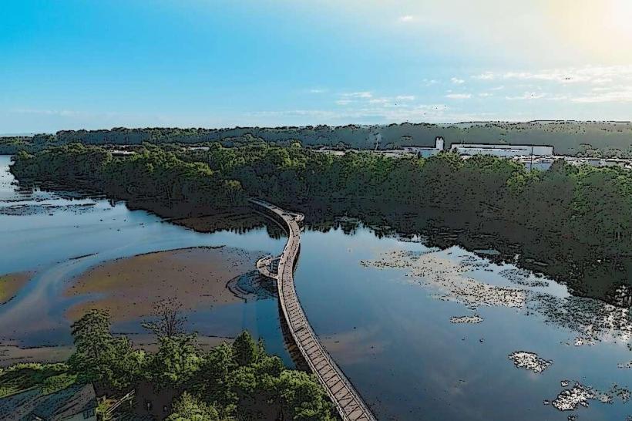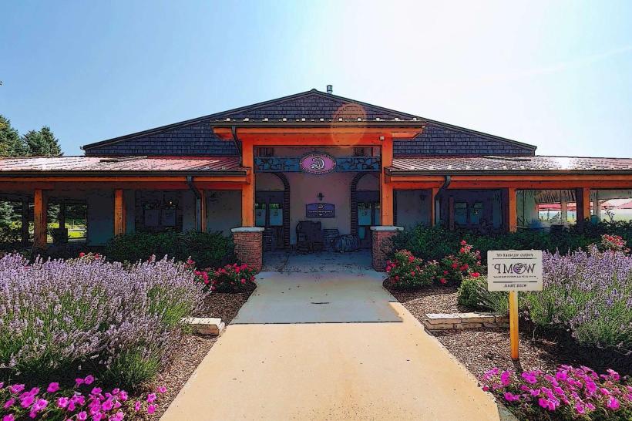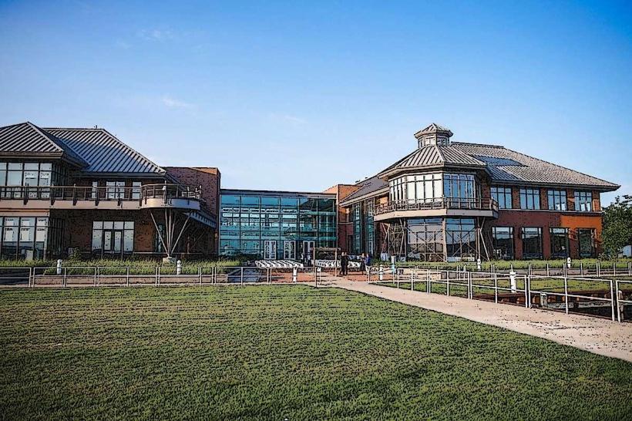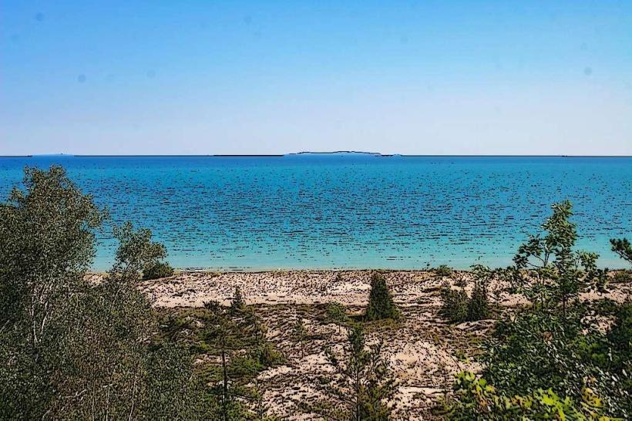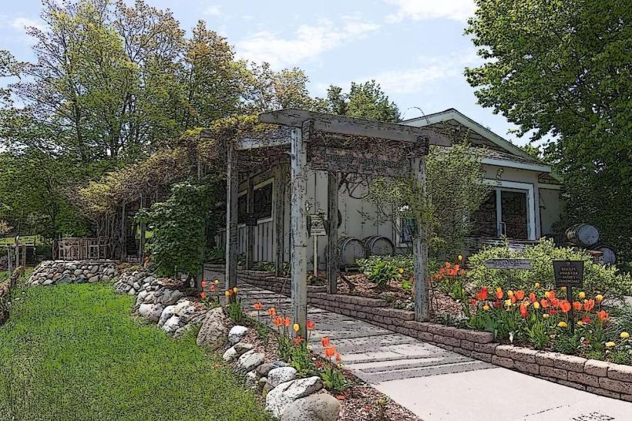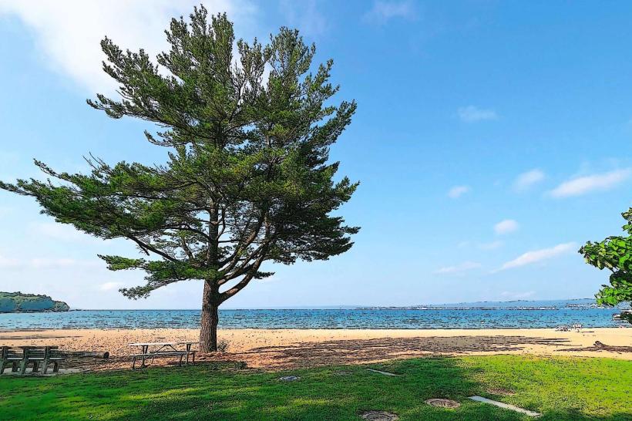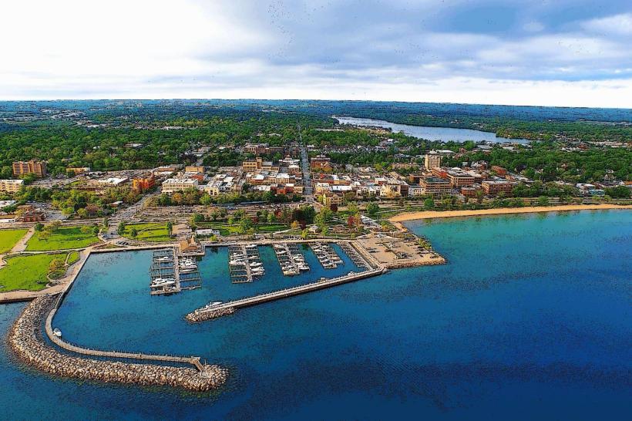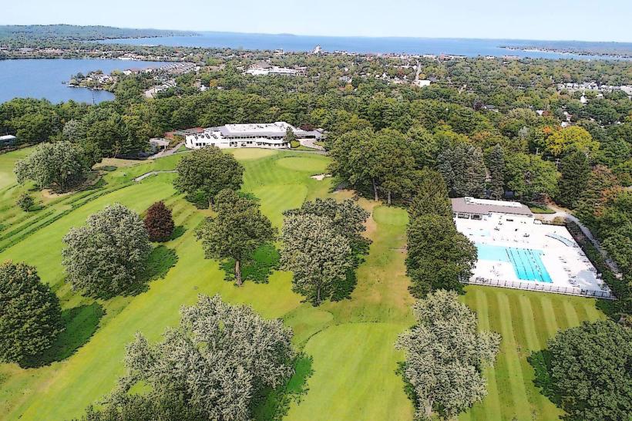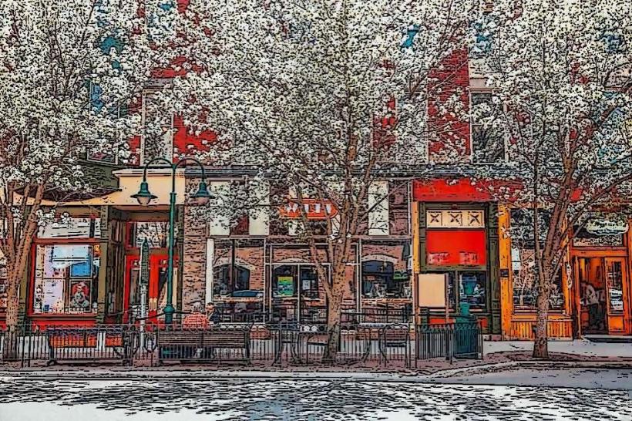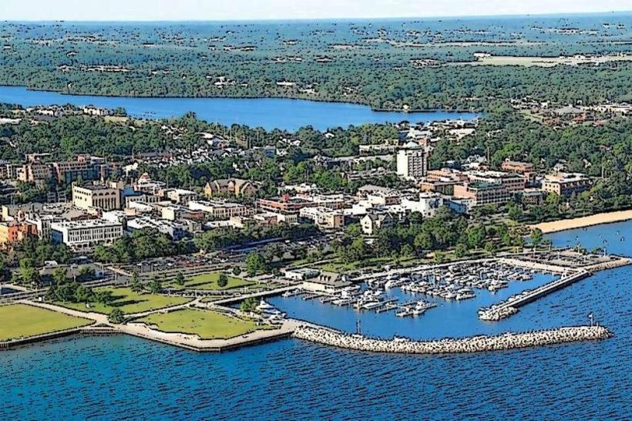Information
Landmark: Village at Grand Traverse CommonsCity: Traverse City
Country: USA Michigan
Continent: North America
Village at Grand Traverse Commons, Traverse City, USA Michigan, North America
Historical Background and Architecture
The Village at Grand Traverse Commons is centered on the former Traverse City State Hospital, originally known as the Northern Michigan Asylum. Established in 1885, this facility was designed under the influence of the Kirkbride Plan, an architectural philosophy for mental health hospitals prevalent in the 19th century. The Kirkbride Plan emphasized large, linear buildings with staggered wings to maximize natural light and ventilation, surrounded by extensive grounds intended to promote healing through exposure to nature.
The hospital was designed by Gordon W. Lloyd, a prominent Michigan architect who incorporated Romanesque Revival style elements. The most iconic structure, Building 50, served as the main administration and patient building, notable for its red brick and sandstone facade, large windows, and ornate detailing. Over the hospital’s operational years, additional buildings were added, each with unique architectural and functional significance. The entire complex functioned as a self-sufficient community with facilities like a power plant, laundry, farm, and residential cottages for staff.
The hospital operated for over a century until its closure in 1989 due to changing mental health care practices and budget constraints. The site was left largely vacant, facing deterioration and risk of demolition.
Redevelopment and Adaptive Reuse
In the early 2000s, the Minervini Group acquired the site and began an extensive redevelopment project focused on historic preservation combined with modern adaptive reuse. This was one of the largest historic preservation projects in the United States, emphasizing the retention of architectural integrity while repurposing buildings for new community uses.
The redevelopment transformed the campus into a mixed-use village that includes residential apartments, office spaces, retail shops, restaurants, and community gathering places. The adaptive reuse maintained many original features-such as exposed brick walls, wooden beams, and stonework-while integrating contemporary amenities. The project also included restoration of exterior landscapes, walkways, and the conversion of former institutional spaces into inviting commercial venues.
Current Use and Offerings
Today, the Village at Grand Traverse Commons functions as a vibrant, multifunctional community hub that blends history, commerce, and nature. It includes:
Residential Spaces: Renovated apartments and condos within former hospital buildings, offering unique living spaces rich with historic character.
Retail and Shopping: A variety of boutiques and specialty shops, including stores focused on local art, crafts, and unique gifts.
Dining: Multiple restaurants and cafés operating in historic buildings, offering diverse cuisines-from farm-to-table Italian dining at Trattoria Stella housed in the former chapel to an urban winery in the old laundry facility.
Outdoor Recreation: The Commons Natural Area surrounds the village with nearly 500 acres of trails for hiking, biking, and cross-country skiing. The area includes a wooded landscape with creeks, hills, and a historic reservoir, providing a scenic setting and recreational opportunities for residents and visitors.
Events and Community Activities: The village hosts seasonal markets, art fairs, concerts, and guided historical tours. These events engage the community and educate visitors on the site's history and cultural significance.
Cultural and Social Significance
The transformation of the Grand Traverse Commons exemplifies a successful model of sustainable preservation that honors historic legacy while fostering economic revitalization and community engagement. It serves as a case study in how historic medical institutions, often with challenging pasts, can be thoughtfully repurposed to create inclusive, lively spaces that support local businesses and cultural life.
The Village also acts as a bridge between Traverse City’s past and future, preserving memories of mental health care history while adapting to contemporary urban living needs. It showcases the potential of architectural heritage to inspire innovative reuse, making it an important landmark in Michigan and beyond.
This detailed perspective highlights the historical, architectural, social, and cultural layers that make the Village at Grand Traverse Commons a unique destination with deep roots and dynamic present-day vitality.

