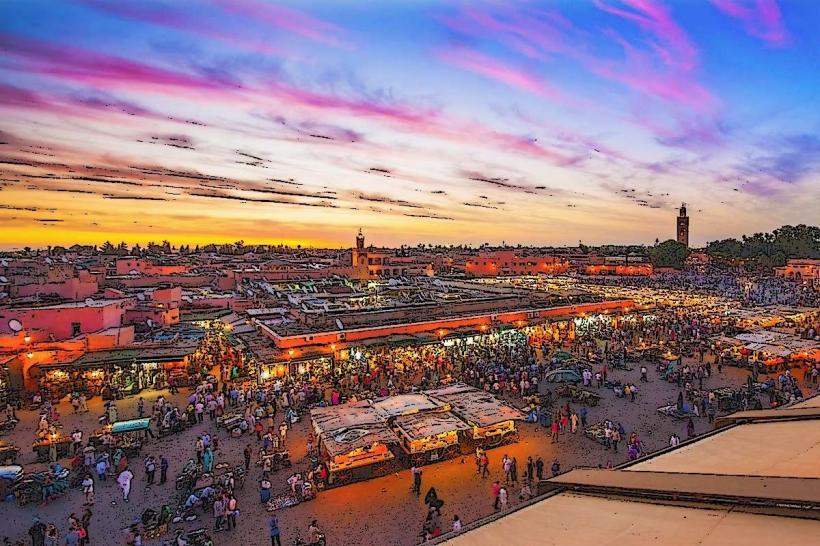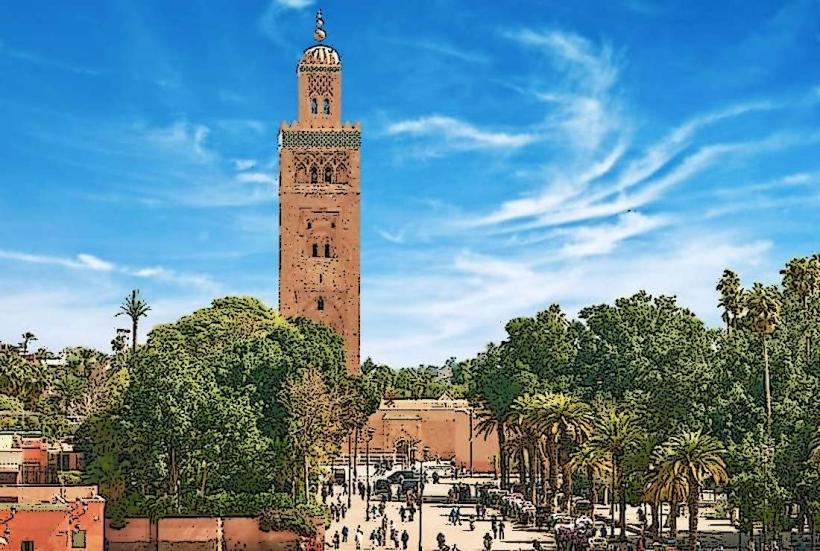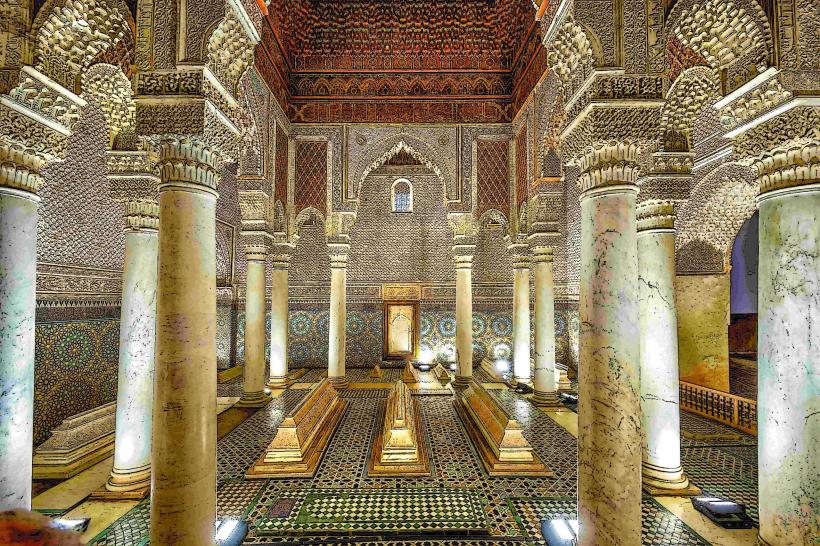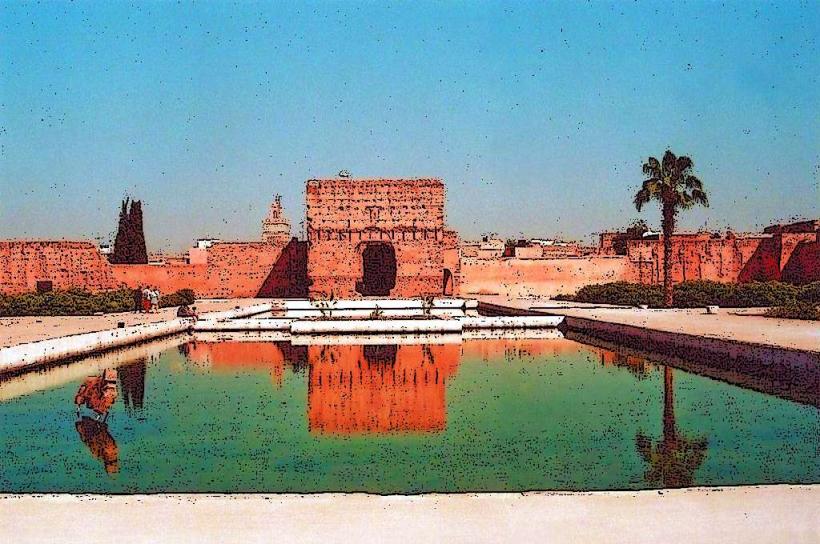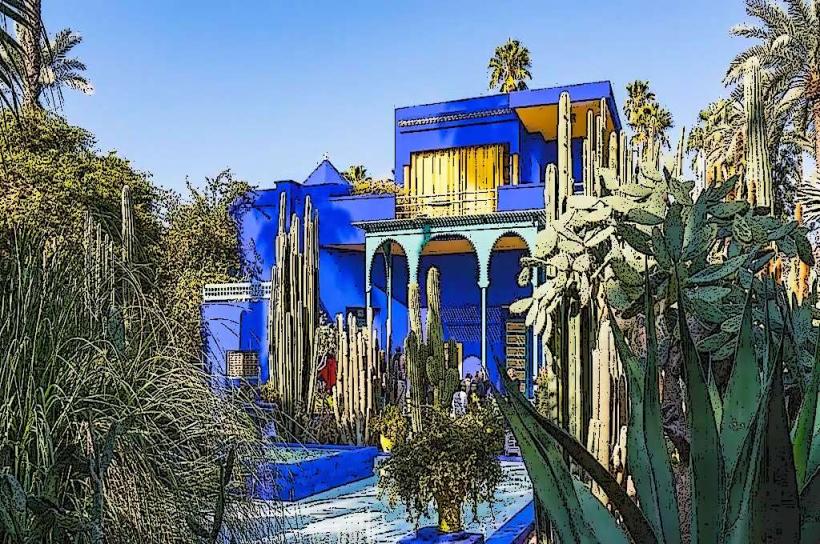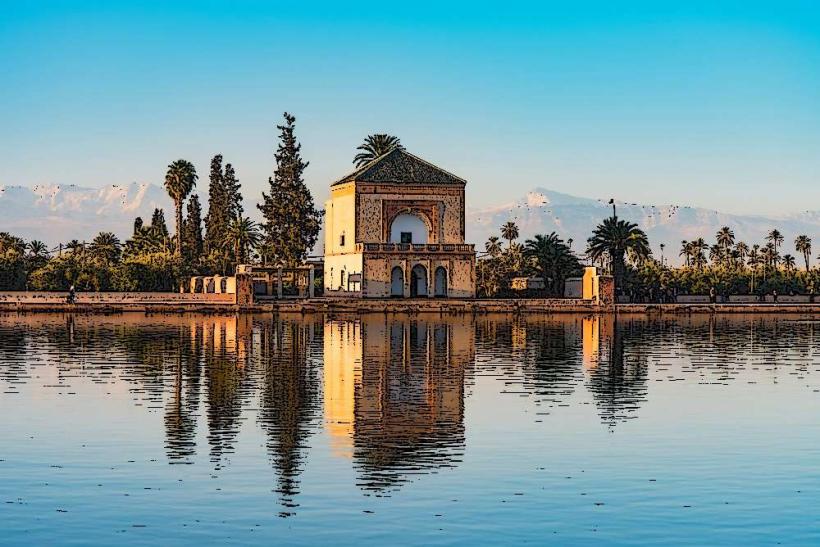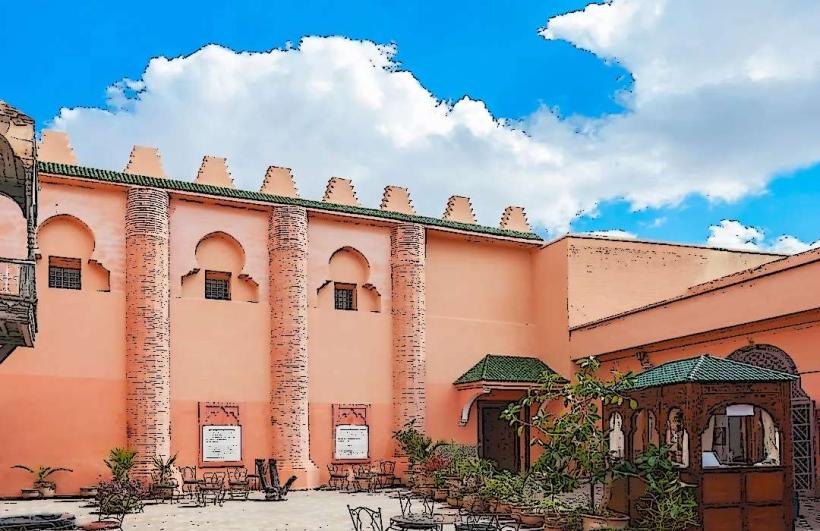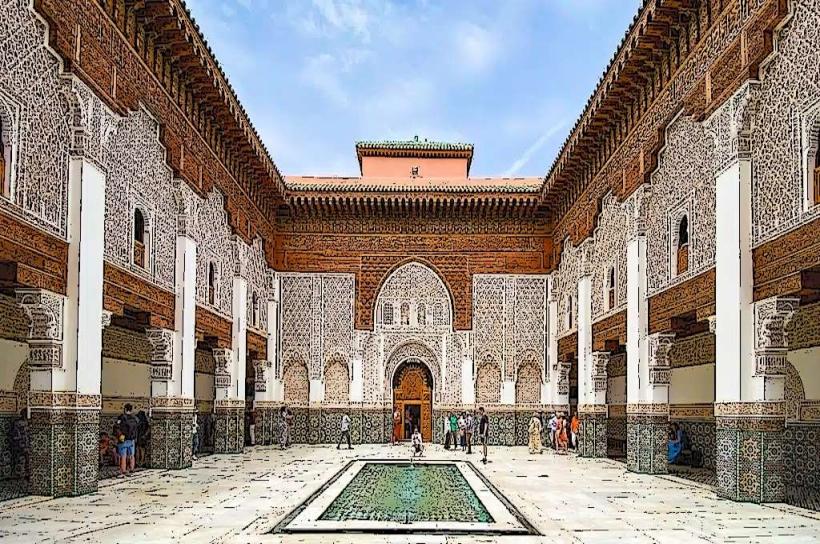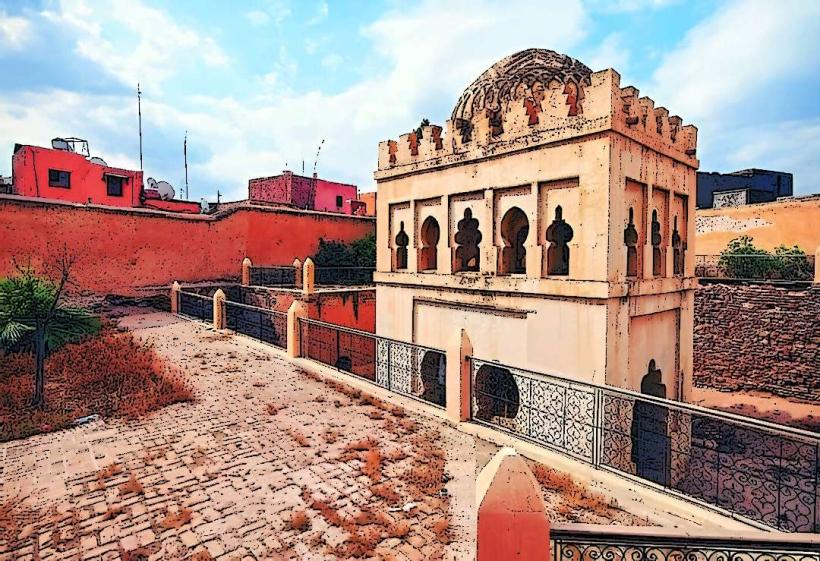Information
Landmark: Bahia PalaceCity: Marrakech
Country: Morocco
Continent: Africa
Bahia Palace, Marrakech, Morocco, Africa
Bahia Palace (Arabic: Qasr al-Bahia) is one of the most celebrated architectural treasures in Marrakech, Morocco. Built in the late 19th century, it is a prime example of Moroccan-Andalusian architecture, combining intricate artistry, lush gardens, and a layout designed to reflect both privacy and grandeur. Although it no longer serves a political function, the palace remains a vivid representation of Moroccan elite life at the twilight of the pre-colonial era.
Location and Urban Setting
Location: The palace is situated in the southern part of the Medina, not far from Jemaa el-Fnaa and the Mellah (Jewish Quarter). It lies in a relatively quiet area, tucked away behind high walls, offering an oasis-like contrast to the bustling city outside.
Orientation: Like traditional Islamic architecture, the palace is inward-facing, with few exterior windows, focusing instead on courtyards and interior light.
Historical Background
Construction: Bahia Palace was built in stages during the late 19th century, primarily under Si Moussa, a powerful Grand Vizier of the Alaouite Sultan, and later expanded by his son, Ba Ahmed ben Moussa, who also served as Grand Vizier.
Purpose: The name Bahia means "brilliance" or "beauty," and the palace was intended to be a residence fit for royalty, housing Si Moussa’s family, concubines, servants, and administrative offices.
Post-Vizier Era: After Ba Ahmed’s death in 1900, the palace fell into neglect. Later, it was used by the French during the Protectorate as a residence for the Resident-General, and today it is maintained by Morocco’s Ministry of Culture.
Architectural Layout
Size and Structure: The palace covers about 8 acres (approximately 70,000 square meters), with more than 150 rooms, including courtyards, riads, pavilions, stables, and gardens. It was built without a unified plan, expanding organically as power and resources allowed.
Main Elements:
Grand Courtyard: The central marble-paved courtyard is surrounded by lavish salons with carved cedar ceilings and stained-glass windows.
Small Courtyards (Riads): More intimate garden spaces framed by arcades and rooms, used as private quarters.
Harem Quarters: Residential areas for the vizier's wives and concubines, with particularly refined decorations.
Council Rooms: Spaces where officials and advisors would gather for private or political affairs.
Design Features:
Zellij Tilework: Multi-colored, geometric mosaics made from individually hand-cut tiles cover the floors and lower walls.
Carved Stucco: Plaster is intricately carved with floral motifs, calligraphy, and arabesques.
Cedarwood Ceilings: Painted and carved wood from the Middle Atlas region, often enhanced with gold leaf and vibrant pigments.
Horseshoe Arches: Classic Islamic architectural feature, adding flow and grace to transitions between rooms.
Marble and Onyx: Used in the courtyards and fountains, showcasing wealth and luxury.
Cultural and Aesthetic Significance
Architectural Style: The palace embodies the Moorish aesthetic, a blend of Islamic, Andalusian, and local Moroccan traditions, reflecting ideals of symmetry, serenity, and private luxury.
Functionality: Each space was meticulously designed to serve practical, ceremonial, and domestic purposes, following hierarchies of access and visibility. Private quarters are hidden, while formal reception rooms are elaborate.
Gardens and Greenery: Fruit trees, palms, jasmine, and fountains provide not only cooling but sensory pleasure-sound, shade, and fragrance-all key elements in Islamic garden design.
Experience and Atmosphere
Quiet Splendor: The palace lacks ostentation from the outside, but once inside, visitors are immersed in a world of hushed elegance, decorative richness, and cool, shaded spaces.
Ambience: Light filters through stained glass, and the soft trickle of fountains fills courtyards. Even in peak heat, the interiors remain cool and inviting.
Flow of Space: Visitors experience the palace as a sequence of connected chambers, always leading inward toward calm, enclosed courtyards.
Legacy and Interpretation
Symbol of Power: The palace was not just a home but a symbol of political and social prestige, representing the wealth and reach of Morocco’s vizierial elite.
Colonial Reuse: The palace's reuse by the French illustrates how European powers adapted local architecture to project their own authority while admiring indigenous aesthetics.
Preservation: Although only part of the original palace is open to the public, the restoration work has maintained its historical and architectural integrity, and it continues to serve as a venue for cultural events and royal ceremonies.
Conclusion
Bahia Palace is not simply a relic of the past; it is a living testament to Moroccan craftsmanship, courtly culture, and architectural tradition. Walking through its rooms is like stepping into a painting-each tile, ceiling, and arch a brushstroke of a bygone era’s sophistication and grandeur. Despite the absence of the people who once inhabited it, their legacy is felt in every carved panel and tiled floor.

