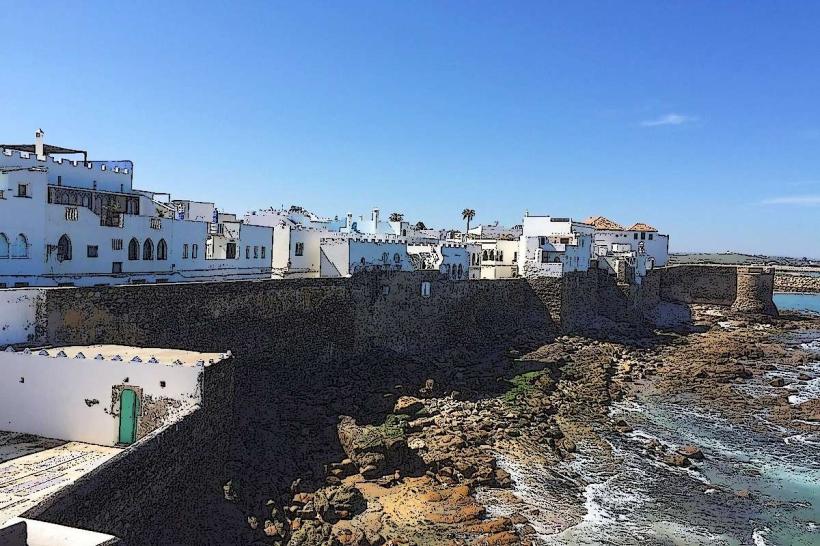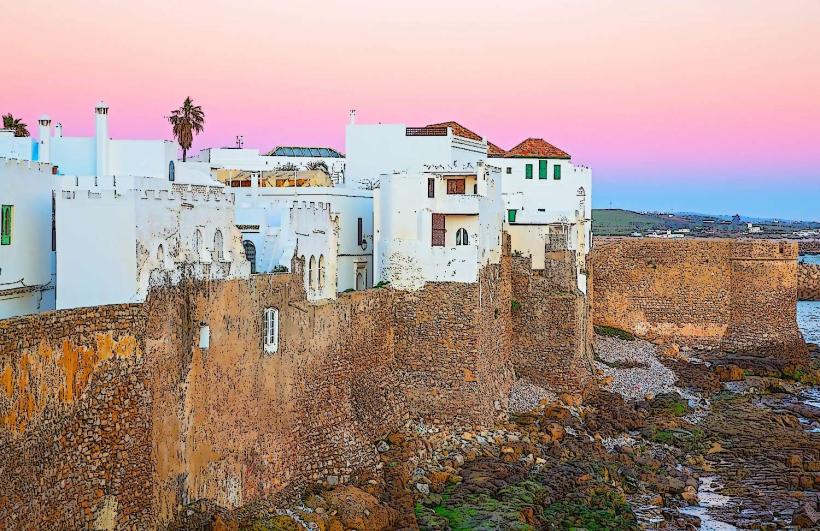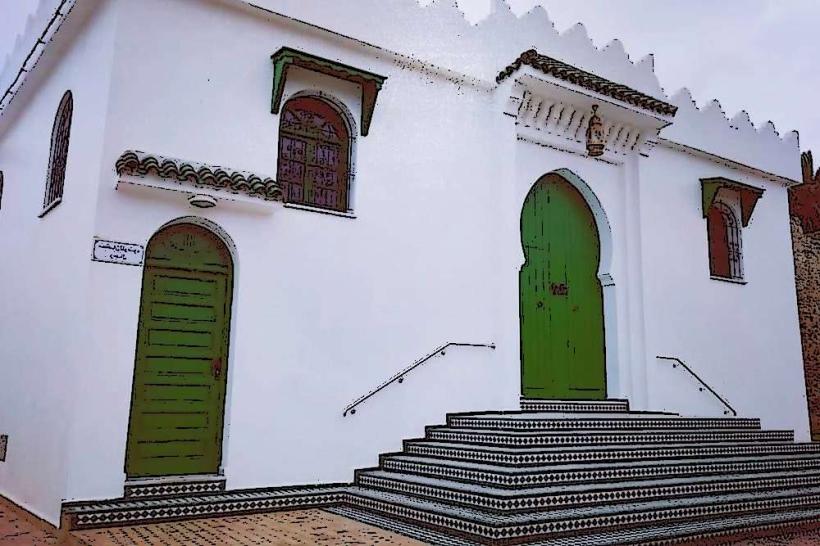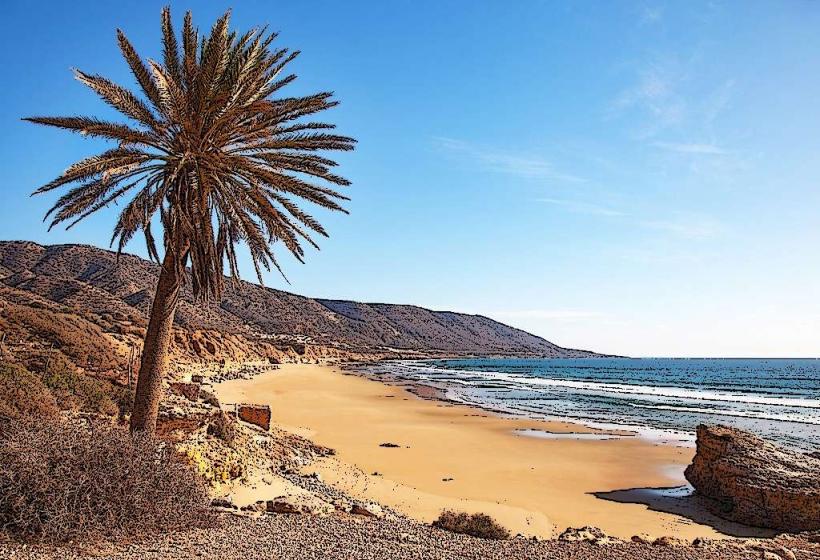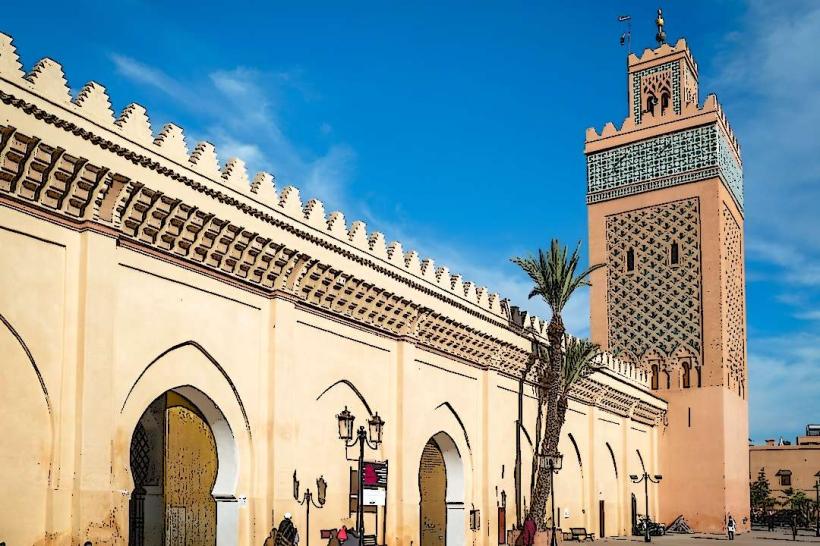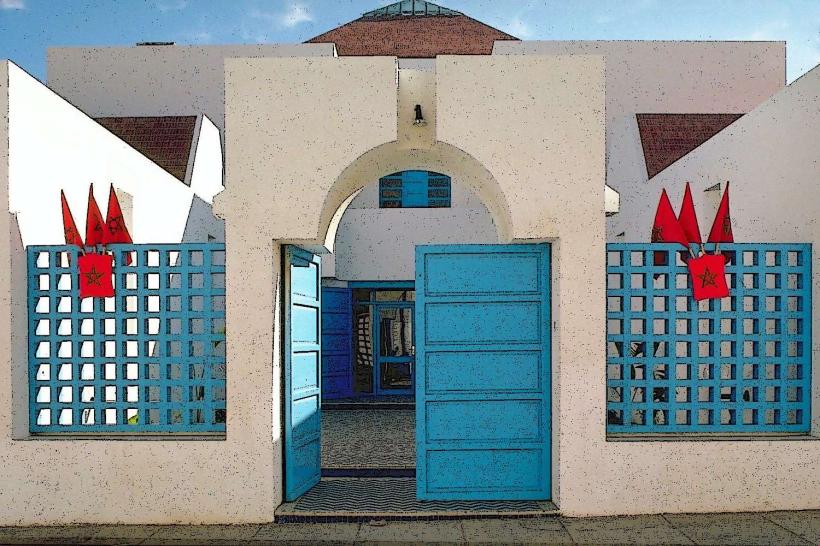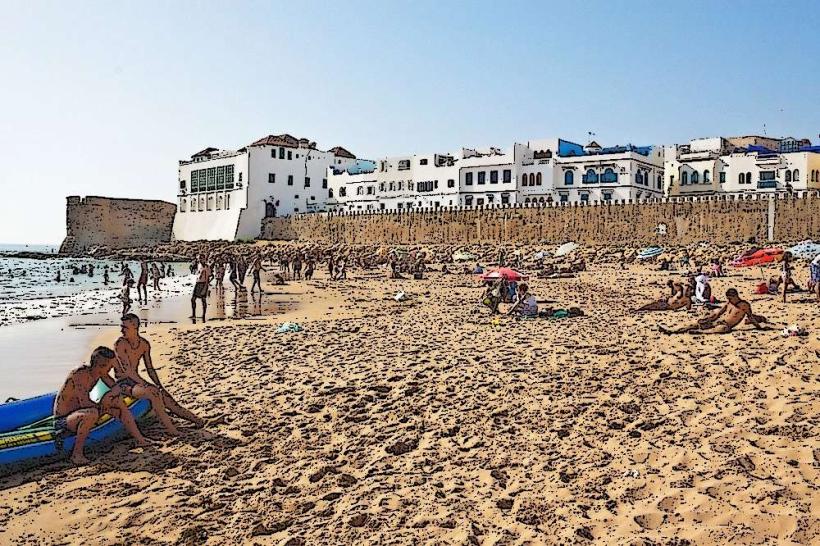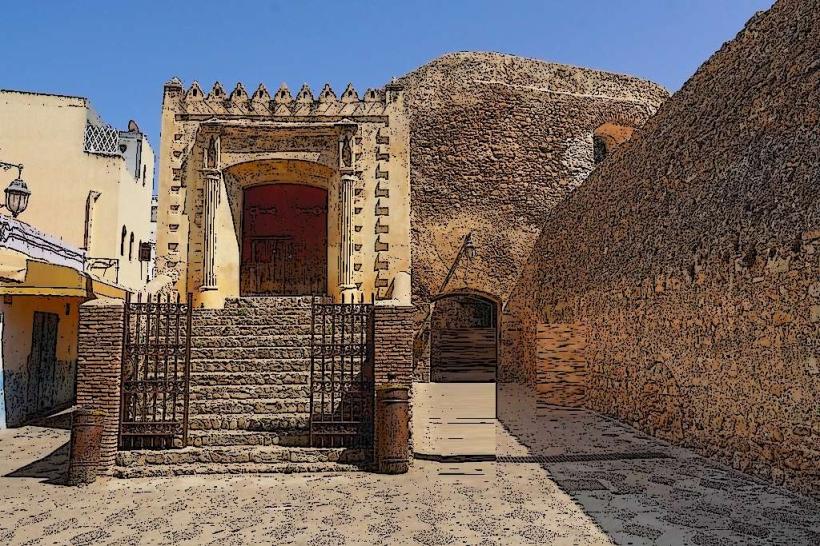Information
Landmark: El-Hamra Tower (Al Hamra Tower)City: Asilah
Country: Morocco
Continent: Africa
El-Hamra Tower (Al Hamra Tower), Asilah, Morocco, Africa
El-Hamra Tower (Al Hamra Tower) is a striking example of contemporary architecture and engineering innovation, and a symbol of Kuwait’s economic development and urban modernization. Below is an in-depth look at various aspects of the tower:
1. Location and Strategic Importance
El-Hamra Tower is located in the Sharq district of Kuwait City, along the Arabian Gulf coast. This location is part of Kuwait’s central business district and is surrounded by significant commercial, financial, and governmental institutions. The tower's presence has reshaped the skyline of Kuwait City and positioned it as a hub for high-end business activity in the Gulf region.
2. Architectural Vision and Design Philosophy
The tower was designed by the world-renowned firm Skidmore, Owings & Merrill LLP (SOM), known for designing some of the tallest and most innovative buildings globally (including the Burj Khalifa and One World Trade Center). They collaborated with Al-Jazera Consultants, a Kuwait-based firm familiar with local codes and conditions.
The architectural concept was driven by both form and function. A significant portion of the tower’s south-facing façade is “carved away” in a sculptural gesture that reduces solar gain-a critical concern in Kuwait's harsh desert climate. This curved cutaway is not just aesthetic; it is part of a highly functional passive design strategy.
The asymmetrical shape and tapering profile result in a bold and memorable silhouette. The south-facing side is clad in limestone, shielding the building from intense sun, while the open sides allow for sweeping views of the city and coastline.
3. Height and Structural Details
Total height: 414 meters (1,358 feet)
Floor count: 80 above-ground floors, plus 3 below ground
Floor area: Over 195,000 square meters (approximately 2.1 million square feet)
At the time of its completion in 2011, El-Hamra Tower became:
The tallest building in Kuwait
The tallest carved skyscraper in the world
Among the top 30 tallest buildings globally
4. Construction and Engineering
The construction of El-Hamra Tower posed significant challenges due to its unconventional shape and the local climate. The building has a monolithic concrete core, which provides structural stability and resists wind and seismic forces. Around this core, steel and reinforced concrete slabs form the floors and walls.
The "cut" in the façade was one of the most difficult parts of the engineering process. Each floor in the carved section had to be uniquely designed because no two were identical. This demanded meticulous planning, fabrication, and installation.
To manage wind loads and reduce sway, especially critical in a structure of this height, engineers used outrigger walls and belt trusses, which tie the core to the perimeter columns.
5. Façade and Sustainability
The building envelope was designed to maximize energy efficiency:
The south façade is shielded with limestone to block solar heat.
The carved portion exposes the northern and northeastern sides to indirect sunlight, reducing interior temperatures.
High-performance glazing helps minimize solar gain while allowing natural light.
Building orientation, thermal mass, and mechanical systems were all optimized for the hot climate.
Though not certified under international green standards like LEED, the tower employs many passive design principles for sustainability.
6. Interior and Functional Use
The tower’s interior is divided into several zones:
Office Spaces: The majority of the floors are Class A office spaces occupied by multinational companies, law firms, financial institutions, and other high-end tenants.
Al Hamra Luxury Center: At the base of the tower is a luxury retail mall offering designer brands, fine dining restaurants, a multi-screen cinema, and event spaces.
Sky Lounge and Observation Area: The uppermost levels feature exclusive lounges and a panoramic observation area that gives views across Kuwait City and the Arabian Gulf.
The interiors feature premium materials, modern design, and advanced technologies including smart lighting, access control, and high-speed elevators.
7. Elevators and Vertical Transport
The building has 43 elevators, including double-deck and high-speed models, strategically zoned to serve different sections of the tower efficiently. Elevators were supplied by Otis and are equipped with intelligent destination control systems to reduce wait and travel time.
8. Fire Safety and Security
El-Hamra Tower complies with stringent international fire and safety standards:
Fireproof materials in structural elements
Smoke evacuation systems
Refuge floors and pressurized staircases
Full CCTV surveillance, access control, and a security management system
9. Recognition and Awards
El-Hamra Tower has received numerous awards and accolades for its design and engineering, including:
CTBUH Best Tall Building Award (2011 – Middle East)
World Architecture Festival award finalist
Multiple regional and international architecture and innovation recognitions
10. Cultural and Symbolic Value
Beyond its commercial role, El-Hamra Tower is considered a cultural landmark that reflects Kuwait’s modernization and aspirations to be a regional center for finance and commerce. Its form subtly evokes the flowing lines of Arabic calligraphy or traditional draped fabric, blending modernity with local cultural references.
It stands as a symbol of resilience and ambition, especially considering it was built in the aftermath of the 2008 global financial crisis, which caused many regional projects to be canceled or delayed. El-Hamra was one of the few mega-towers in the Gulf that continued to completion on time.

