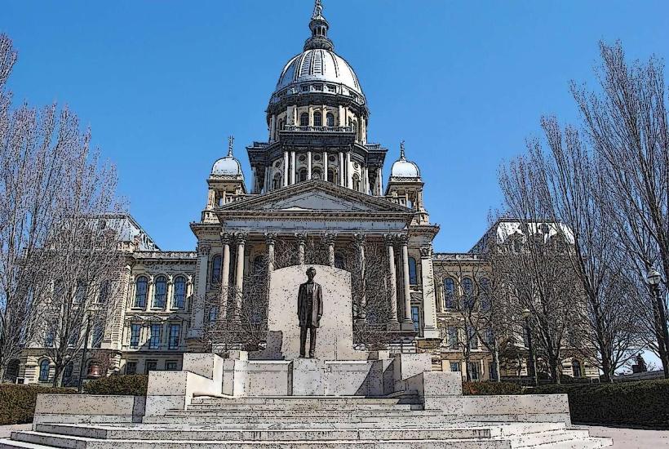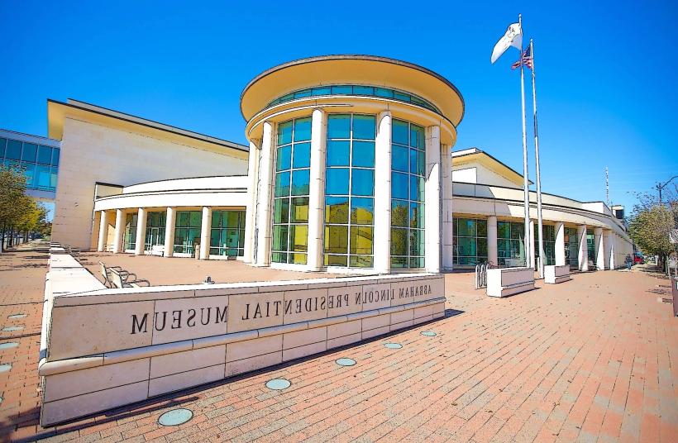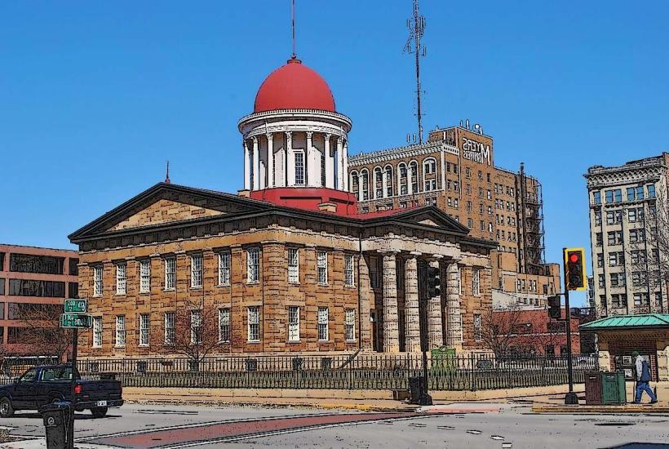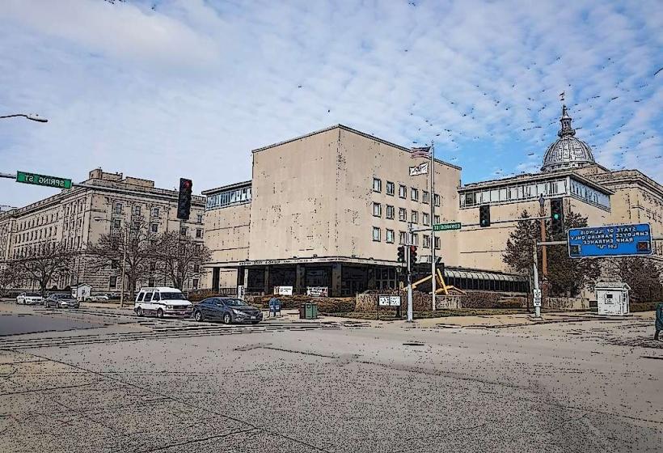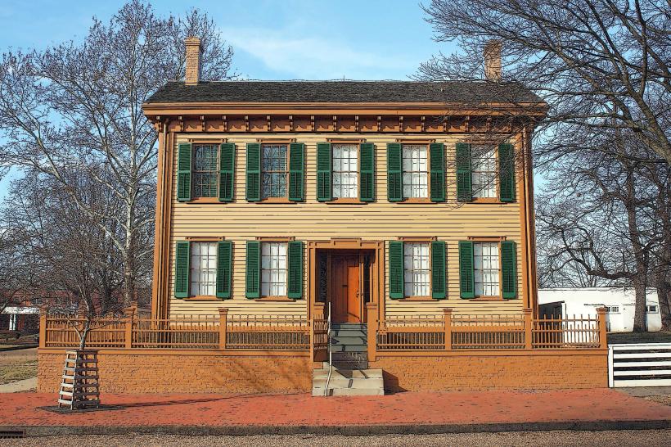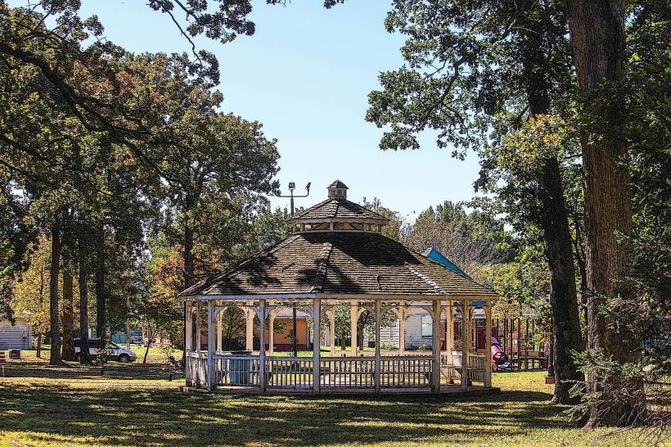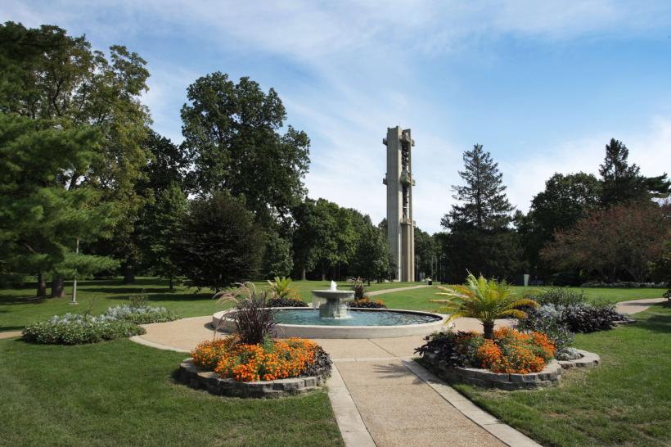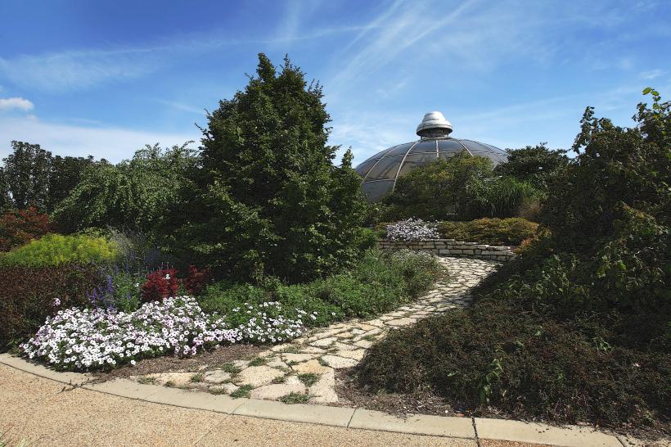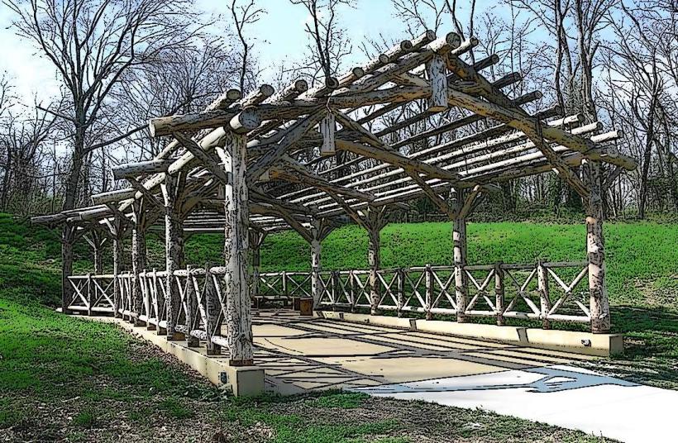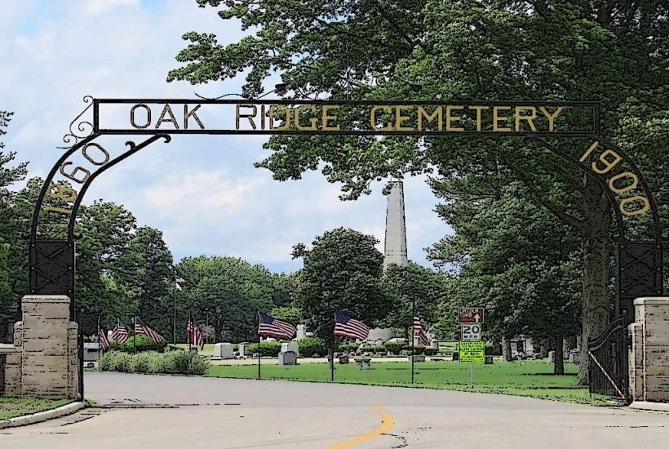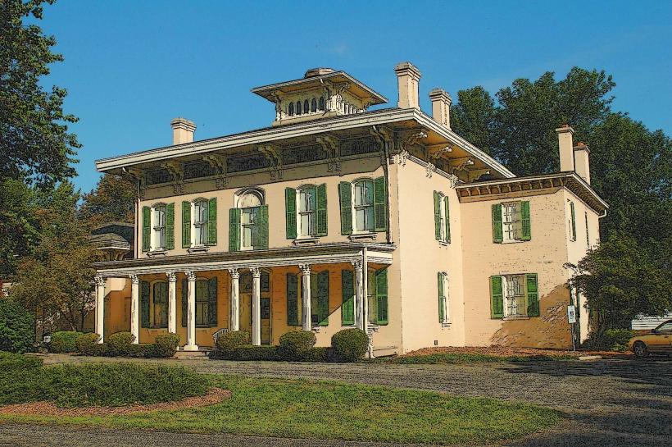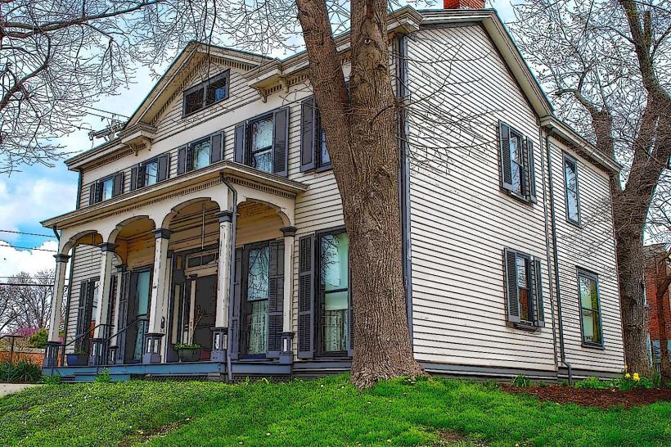Information
Landmark: Dana-Thomas HouseCity: Springfield IL
Country: USA Illinois
Continent: North America
Dana-Thomas House, Springfield IL, USA Illinois, North America
The Dana-Thomas House is a significant example of Frank Lloyd Wright's early Prairie School architecture, located in Springfield, Illinois, USA. It is considered one of his most complete and best-preserved early "Prairie" houses.
Here's a breakdown of its key aspects:
History and Design:
- Commissioned by Susan Lawrence Dana: Built between 1902 and 1904, the house was a "blank check" commission from wealthy heiress and social activist Susan Lawrence Dana. She desired a unique residence for entertaining and advancing ideas about education and democracy.
- Prairie School Style: The house exemplifies many innovations of the Prairie School, characterized by low horizontal roofs, gently sloped gables, continuous bands of windows, wide overhanging eaves, a large central fireplace, and an open floor plan.
- Extensive Art Glass and Furnishings: It boasts the largest collection of site-specific, original Wright art glass (over 250 windows, doors, and light panels) and furniture (over 100 pieces of original oak furniture) in any of his homes. The sumac motif is a recurring design element throughout the art glass and even a surviving mural by George Niedecken.
- Innovative Spaces: The 12,600-square-foot residence features 35 rooms across 16 varying levels. Notable spaces include barrel-vaulted ceilings in the gallery and dining room, designed for entertaining, and a sixty-foot-long pergola hallway with a bowling lane and billiard room in the basement.
- Restoration: After Susan Dana's death, the house was purchased by Charles C. Thomas in 1944, who preserved much of its original contents. In 1981, the State of Illinois acquired the property, and a restoration effort from 1987-1990 brought it back to its 1910 appearance.
Visiting the Dana-Thomas House:
- Location: 301 East Lawrence Avenue, Springfield, Illinois.
- Tours: The house is open for guided tours daily. Reservations are strongly encouraged due to limited capacity and can be made online. Tours typically last about an hour.
- Accessibility: The house has many stairs and narrow hallways across its 16 levels, so it's not fully accessible by wheelchairs or other mobility devices that don't permit stairs. Visitors with such needs are encouraged to contact the site in advance to arrange a tour of accessible areas.
- Photography: Photography, video, and other recording are generally only permitted on the exterior of the house.
- Admission: While there is no charge for the tour, donations are appreciated to support the historic site.
- Parking: Parking is available in a lot on the corner of Fourth Street and Lawrence Avenue, immediately east of the house, or in a lot on Cook Street.
Sources
in detail
The Dana-Thomas House in Springfield, Illinois, stands as one of Frank Lloyd Wright's most celebrated and meticulously preserved examples of his early Prairie Style architecture. Commissioned in 1902 by the progressive socialite Susan Lawrence Dana, it was a truly unique project for Wright, who was given an almost unlimited budget and creative freedom to transform an existing 1868 Italianate mansion into a grand, modern residence for entertaining and social engagement.
Architectural Significance and Prairie Style Characteristics
The Dana-Thomas House embodies the core tenets of the Prairie School, a movement Wright pioneered to create a distinctly American architectural style, harmonious with the flat, expansive landscapes of the Midwest. Key features evident in the house include:
- Emphasis on Horizontal Lines: The house spreads out across its corner lot with strong horizontal elements-low-pitched, gently hipped roofs with wide overhanging eaves, continuous bands of windows (often referred to as "ribbon windows"), and low walls that define outdoor spaces. This horizontality is intended to mirror the flat Illinois prairie.
- Open Floor Plan: Departing from the compartmentalized rooms of Victorian architecture, Wright created a flowing, open interior. The house is designed on 16 different levels across its 35 rooms, creating a sense of dynamic progression and expanding space. While the kitchen is discreetly tucked away, the main living and dining areas flow into one another, fostering a sense of spaciousness and interaction.
- Central Chimney and Hearth: The fireplace, often massive and centrally located, was considered the "heart of the home" by Wright. The Dana-Thomas House features multiple fireplaces, including a large arched one in the reception area, serving as a focal point for gathering.
- Integration with Landscape ("Organic Architecture"): Wright believed a building should appear to grow organically from its site. The Dana-Thomas House achieves this through the use of natural materials like Roman bricks, stucco, and copper, and by incorporating natural motifs throughout its design.
- Art Glass and Integrated Design: One of the most striking features of the Dana-Thomas House is its unparalleled collection of site-specific, original Wright art glass. Over 250 windows, doors, and light panels, along with more than 100 original pieces of white oak furniture, were designed by Wright to form a unified aesthetic. The recurring sumac motif (and sometimes butterflies) is seen in the intricate leaded glass, stenciled on plaster friezes, and even in a surviving mural by George Niedecken in the dining room. This meticulous integration of all design elements, from the architecture itself to the furniture, lighting, and decorative arts, makes the Dana-Thomas House a masterful example of Wright's "total design" philosophy.
- Craftsmanship and Natural Materials: The house showcases exceptional craftsmanship in its woodwork, art glass, and use of materials. The interior features extensive use of natural oak, often with simple, smooth bands that highlight the wood grain.
- Innovative Spaces: The large, barrel-vaulted ceilings of the gallery and dining room were constructed using structural steel, allowing for expansive, high-ceilinged spaces suitable for Susan Dana's lavish entertaining. The dining room, in particular, was designed to seat up to 40 people and features elegant butterfly chandeliers and indirect lighting, creating an "outdoor dining" experience. The lower level includes a 60-foot-long pergola hallway with a bowling lane and billiard room, a testament to Dana's desire for a house equipped for diverse social activities. The master bedroom, strategically placed on the eastern elevation, captures the morning sun and features a cathedral vaulted ceiling.
The Client: Susan Lawrence Dana
Susan Lawrence Dana was a fascinating and progressive woman. As a wealthy heiress and social activist, she was deeply involved in politics, culture, and philanthropy. Her vision for the house was not just as a grand residence, but as a hub for cultural and social gatherings, where ideas about education and democracy could be advanced. This aligned perfectly with Wright's desire to create a modern, uniquely American architecture for a new era.
Preservation and Current Status
After Susan Dana lived in the house until around 1928, it remained largely empty until 1944 when it was purchased by Charles C. Thomas, a medical publisher. The Thomas family recognized the house's architectural significance and meticulously preserved its original contents. In 1981, the State of Illinois acquired the property, and a major restoration effort from 1987 to 1990 returned the house to its 1910 appearance, ensuring its status as one of the most intact Frank Lloyd Wright interiors in the United States.
Today, the Dana-Thomas House is a National Historic Landmark and an Illinois State Historic Site, open to the public for guided tours. It offers a profound insight into Wright's early genius and the principles of the Prairie School movement, showcasing a remarkable unity of architecture, interior design, and decorative arts.

