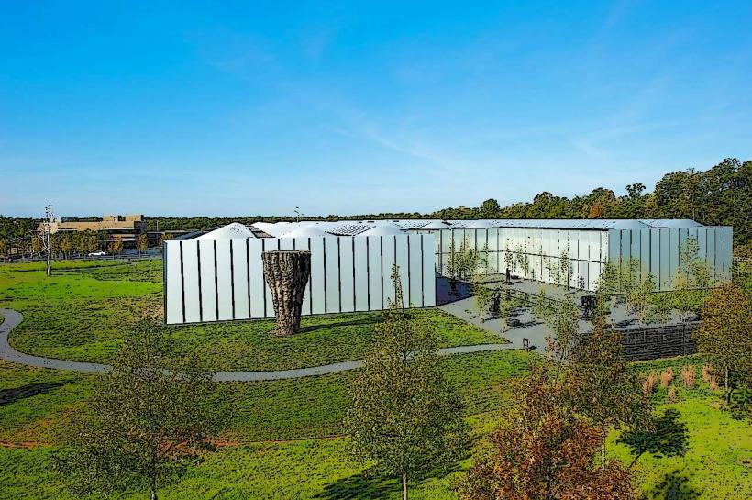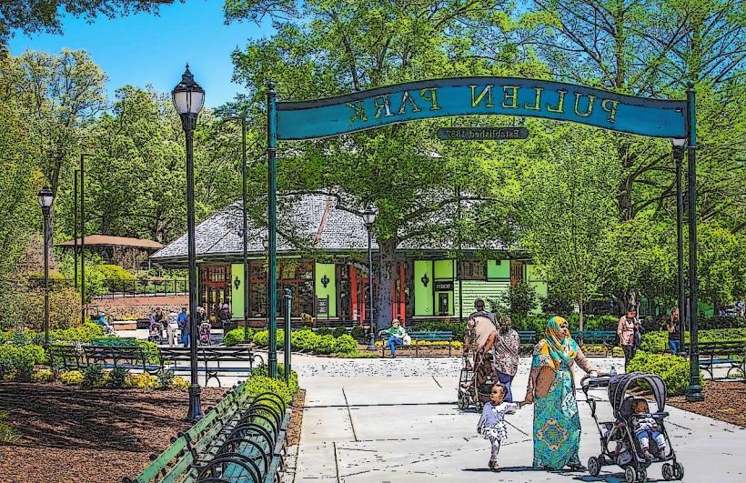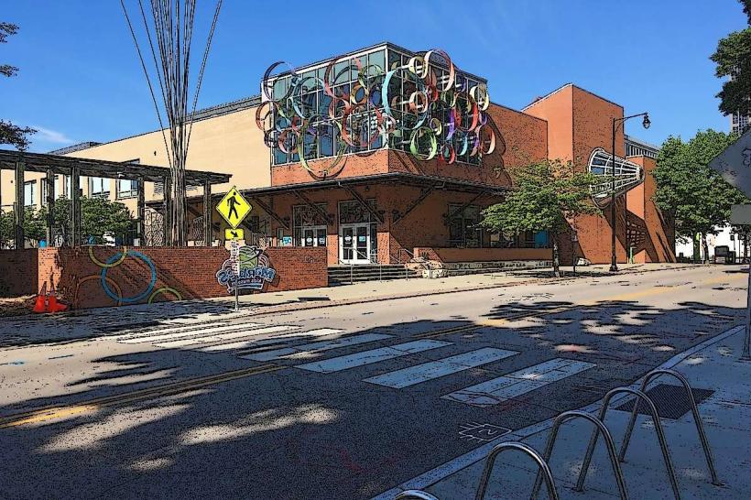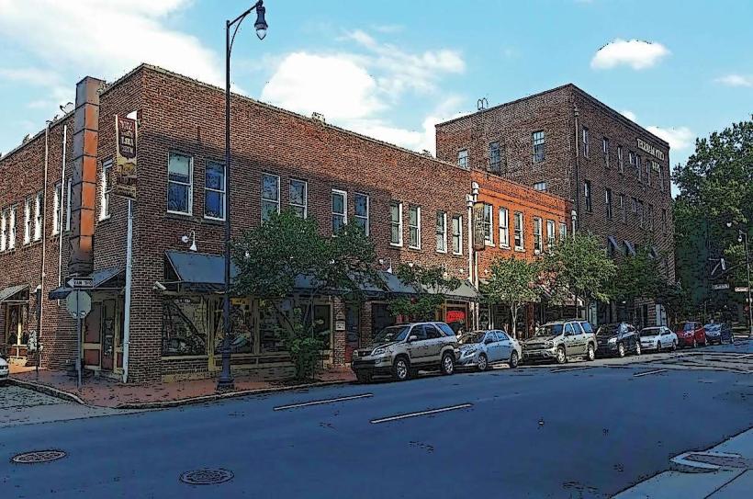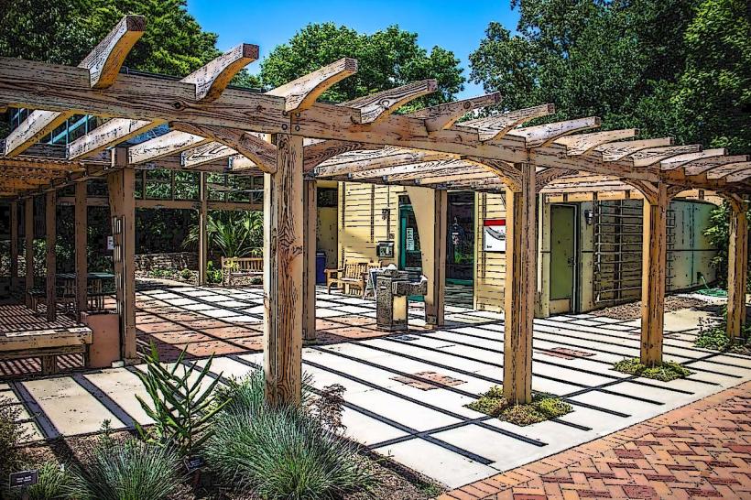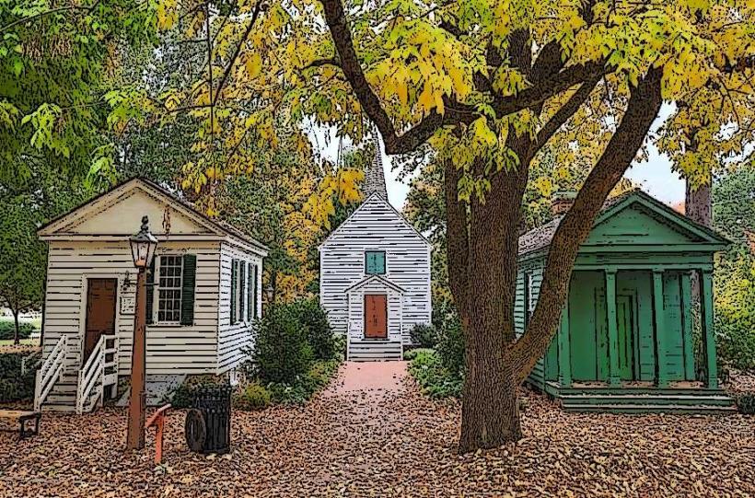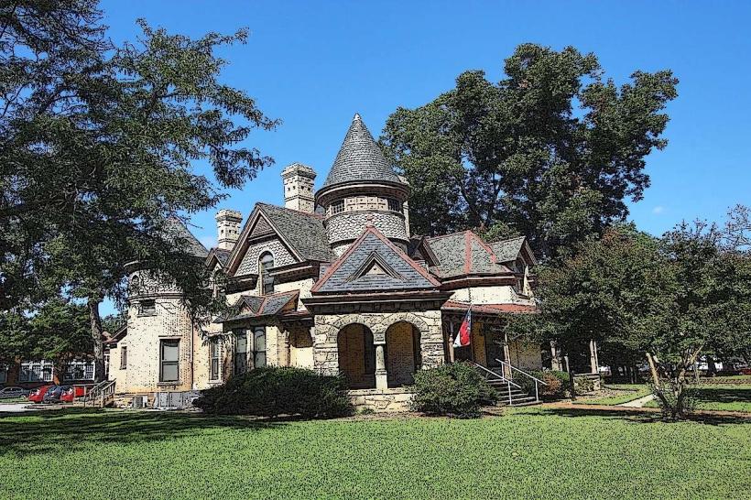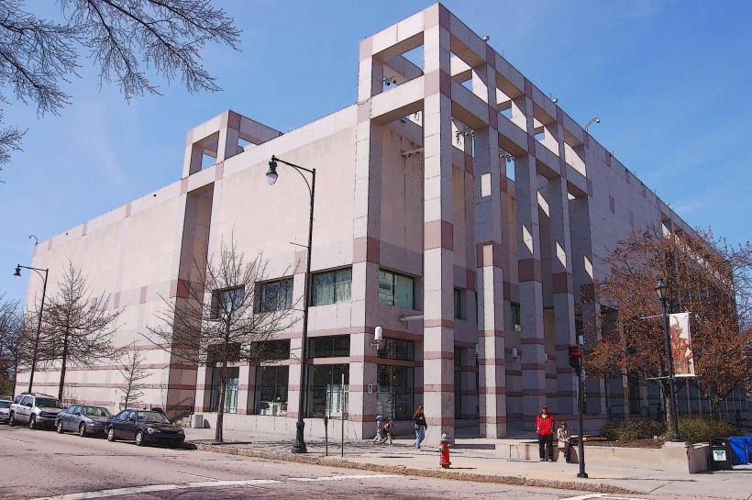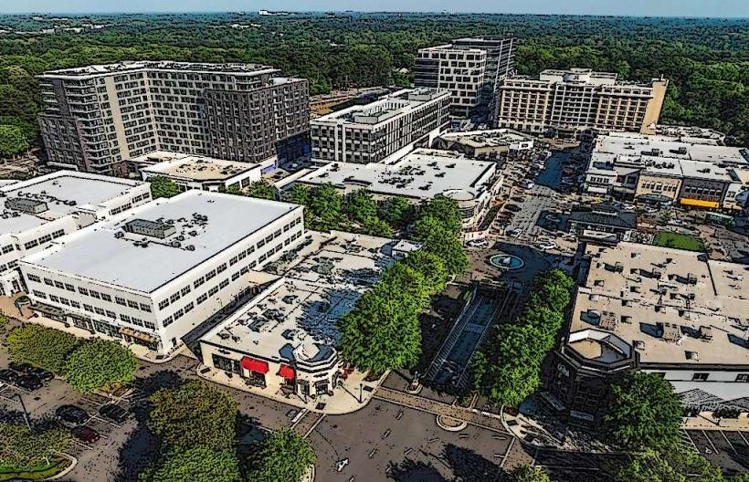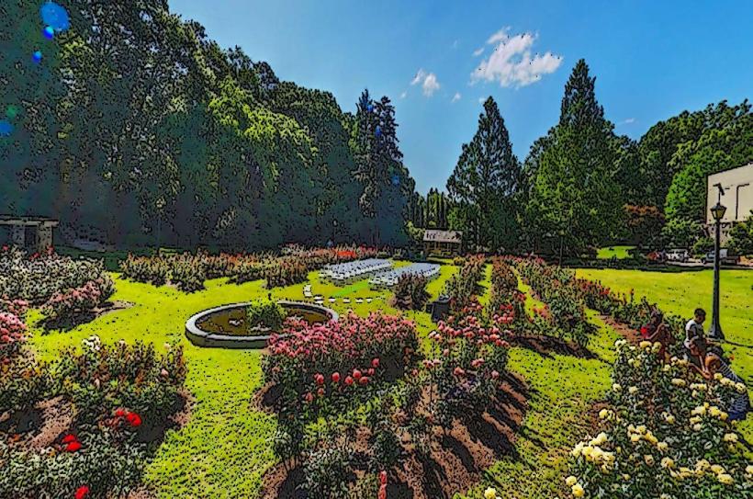Information
Landmark: Dorothea Dix ParkCity: Raleigh
Country: USA North Carolina
Continent: North America
Dorothea Dix Park, Raleigh, USA North Carolina, North America
Dorothea Dix Park, often simply referred to as Dix Park, is a sprawling urban green space located in the heart of Raleigh, North Carolina. Covering approximately 308 acres, it stands as one of the largest urban parks in the region and is undergoing an ambitious transformation aimed at turning it into a vibrant, inclusive, and multifaceted public space that honors its rich history while providing modern amenities for recreation, culture, and community engagement.
Historical Context
The site of Dix Park was originally home to the North Carolina State Hospital, the state’s first psychiatric facility, founded in 1856. This institution, known historically as the Dorothea Dix Hospital, was named after Dorothea Dix, a 19th-century social reformer and mental health advocate who was instrumental in improving care for the mentally ill across the United States. The hospital operated on this site for over 150 years until it was permanently closed in 2012 as part of a broader effort to modernize mental health care facilities in North Carolina.
Following the hospital's closure, the City of Raleigh purchased the property in 2015 for $52 million with a vision to convert the large and historically significant tract into a major urban park accessible to all residents. This acquisition reflected a commitment to preserving green space within the rapidly growing city and providing a hub for community activities.
Master Planning and Design
The redevelopment of Dix Park is guided by a comprehensive master plan developed by the internationally renowned landscape architecture firm Michael Van Valkenburgh Associates. The planning process was highly participatory, involving more than 65,000 community members, ensuring that the park’s future reflects diverse voices and needs.
The master plan organizes the park into six unique landscapes, each designed to provide distinct experiences:
The Creek: This area focuses on the restoration and enhancement of Rocky Branch Creek, a natural waterway running through the park. Efforts include ecological restoration to improve water quality and habitat, as well as creating trails and natural areas for visitors to enjoy quiet reflection and environmental education.
The Meadow: This expansive open field is intended for flexible use, including picnics, informal sports, relaxation, and large public gatherings or festivals. The meadow’s open nature makes it a versatile space for community events.
The Grove: Characterized by groves of mature trees, this section offers shaded spaces ideal for picnicking, casual play, and family gatherings. It also includes rolling hills that create gentle sledding opportunities in winter.
The Ridge: This area is centered around the preservation and adaptive reuse of historic hospital buildings. The master plan envisions transforming these structures into cultural venues, museums, or community centers, maintaining a tangible connection to the site’s historical significance.
The Valley: Designed to accommodate large-scale events, this portion of the park includes plans for an amphitheater and performance spaces where concerts, theatrical performances, and community celebrations can be held.
The Gateway: Serving as the primary entrance to the park, this zone includes visitor amenities such as parking, restrooms, and connections to surrounding neighborhoods and transit options. It is designed to welcome visitors and provide orientation and access to the rest of the park.
Recent Developments and Features
One of the first major projects completed as part of the park’s redevelopment is the Gipson Play Plaza, an 18-acre area near the main entrance along Lake Wheeler Road. This section includes interactive play areas designed for children, community gardens, and a civic plaza intended for gatherings and events. The Play Plaza is envisioned as a central hub within the park, accessible and welcoming to visitors of all ages.
Another notable feature is the Sunflower Field, a 5-acre area planted with over 280,000 sunflowers that blooms seasonally, creating a visually stunning landscape while supporting local pollinator populations. This field has become a popular destination for visitors and photographers and serves as a symbol of the park’s blend of natural beauty and community vitality.
Cultural Significance and Preservation
Dorothea Dix Park’s redevelopment carefully balances the preservation of its historical legacy with the creation of a modern public space. The original hospital campus includes several significant historic buildings, such as the iconic 1856 main hospital building designed by architect A.J. Davis. The master plan prioritizes preserving these structures and repurposing them for cultural and community use, thereby keeping the site’s heritage alive for future generations.
Public art also plays a key role in the park’s identity. Plans include the installation of large-scale sculptures, notably giant steel sunflowers created by artist Thomas Sayre, which celebrate the park’s namesake and its connection to nature and growth. These artworks are funded primarily through private donations and are designed to inspire visitors and enhance the park’s aesthetic appeal.
Community Engagement and Equity
The development of Dix Park has been characterized by an unprecedented level of community engagement. City planners and designers conducted extensive outreach to ensure that the park meets the needs of Raleigh’s diverse population. Over 65,000 people have contributed feedback through workshops, surveys, and public meetings.
A significant focus of the project is on equity and inclusion, especially regarding the neighborhoods surrounding the park, many of which are historically African American communities. The City of Raleigh has implemented strategies to prevent displacement caused by rising property values and gentrification pressures linked to the park’s redevelopment. These include the Dix Edge Area Study, which addresses affordable housing preservation, improved transit access, and supportive community services.
Environmental Stewardship
Dix Park incorporates sustainable design principles and ecological restoration as foundational elements. Restoration of Rocky Branch Creek and other natural habitats aims to improve biodiversity, water quality, and resilience to flooding. Trails, green infrastructure, and native plantings are integral to maintaining the park as a healthy urban ecosystem.
Future Vision and Impact
Dorothea Dix Park is a long-term project expected to develop over many years through phased construction and community-driven programming. Once fully realized, the park will serve as a landmark destination for recreation, cultural events, education, and environmental stewardship in Raleigh.
It will provide expansive open spaces for sports and leisure, venues for music and art, areas for children’s play, and quiet natural retreats, all within close proximity to downtown Raleigh. The park’s transformation reflects broader urban trends toward preserving green space and creating equitable, vibrant public environments that enhance quality of life.
The City of Raleigh continues to work with community partners, local organizations, and residents to realize this vision. Updates, event information, and opportunities for public involvement are regularly available through the official Dorothea Dix Park website.
In essence, Dorothea Dix Park represents a powerful example of adaptive reuse of a historic site, combining environmental restoration, cultural preservation, and community-focused design to create an inclusive urban oasis that honors Raleigh’s past while embracing its future.

