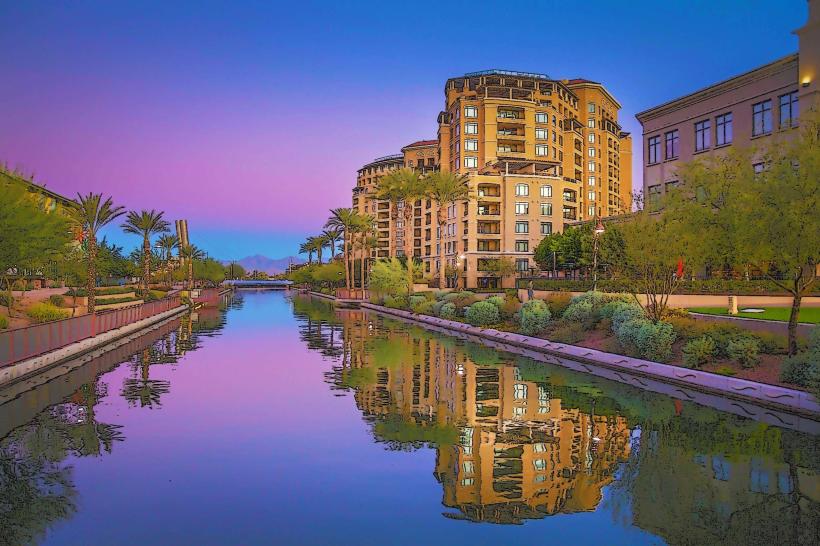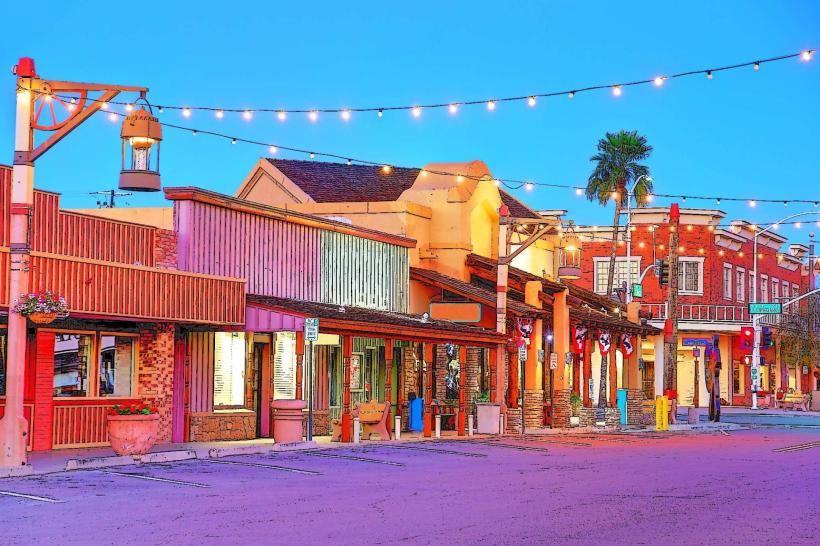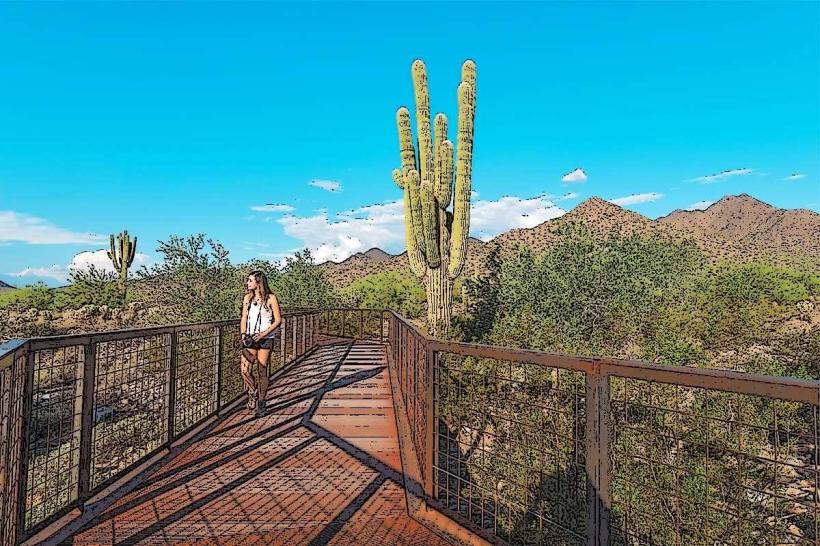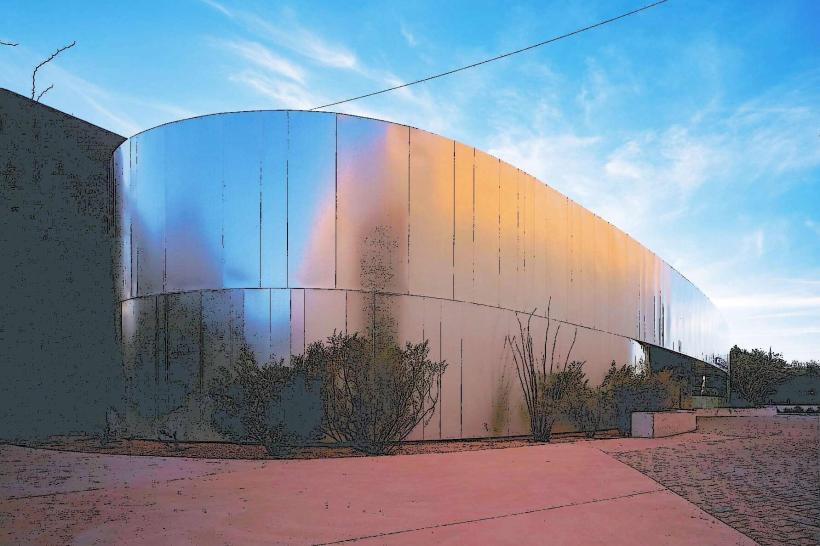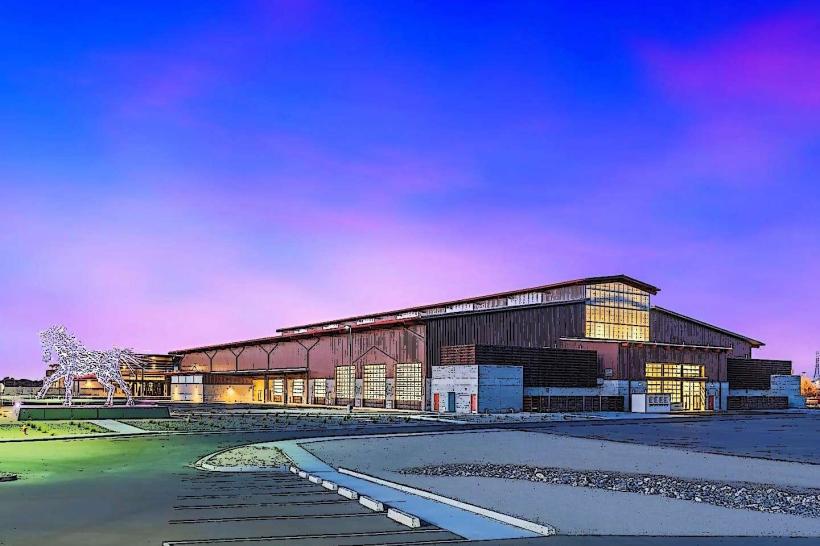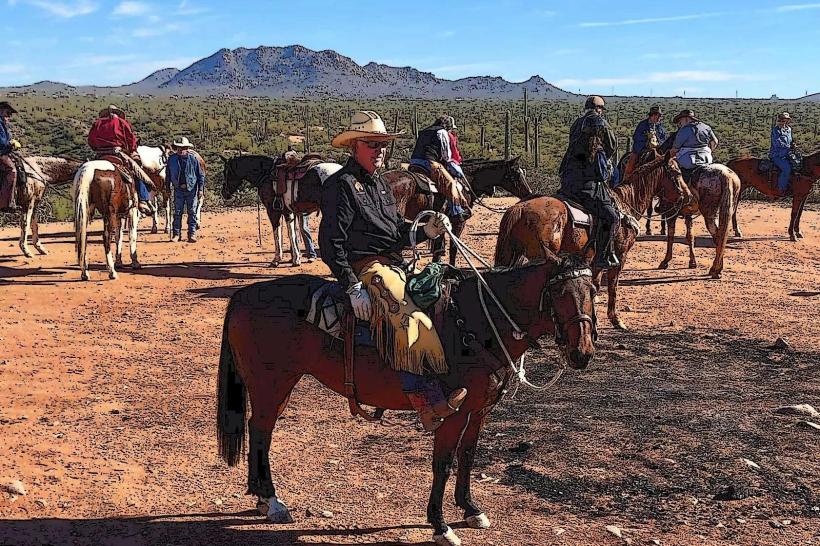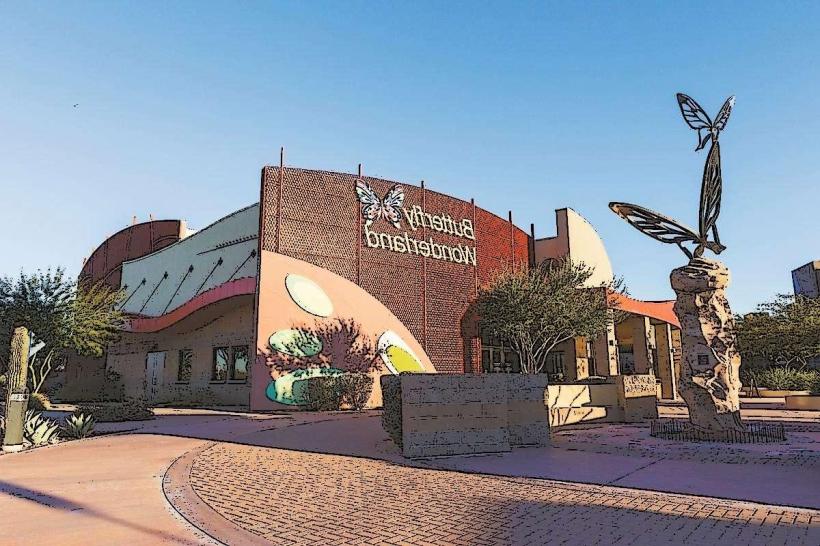Information
Landmark: Taliesin WestCity: Scottsdale
Country: USA Arizona
Continent: North America
Taliesin West, Scottsdale, USA Arizona, North America
Taliesin West is the former winter home and architectural school of Frank Lloyd Wright, located in the foothills of the McDowell Mountains in northeast Scottsdale, Arizona. Today, it serves as the headquarters of the Frank Lloyd Wright Foundation and is designated a UNESCO World Heritage Site and National Historic Landmark. Taliesin West is not only a profound example of Wright's organic architecture but also a testament to his philosophy of blending design with nature, culture, and education.
Architectural Significance
Frank Lloyd Wright designed Taliesin West in 1937 as a desert laboratory and retreat. Built primarily from local desert rock, sand, and wood, the structure reflects Wright’s principle of organic architecture-architecture that is harmonious with its environment.
Materials: Wright used rocks gathered from the desert, bound with cement to create “desert masonry,” blending the building into the natural landscape. Large glass panels were added later, maintaining openness to the outdoors.
Design Aesthetic: Angular lines, sloped roofs, low horizontal profiles, and natural textures echo the surrounding desert terrain. Wright avoided symmetry, instead favoring a layout that followed the topography of the land.
Integration with Nature: The buildings incorporate natural light, mountain views, and desert vegetation. Water features, including reflecting pools and small fountains, contrast the dry desert landscape, enhancing serenity.
Lighting: Wright paid special attention to natural and indirect lighting. He designed canvas roofing structures and clerestory windows to allow soft, filtered daylight to enter interior spaces, creating a warm, inviting glow.
Functions and Layout
Taliesin West served multiple functions: as Wright’s home, his architectural studio, a school, and a cultural community.
Living Quarters: Wright’s personal suite was modest but elegant, featuring his custom-designed furniture, textile blocks, and desert-facing windows.
Drafting Studio: This was the creative hub where Wright and his apprentices worked on many of his late-career projects. The studio still contains drafting tables and tools preserved from the time of its operation.
Kiva and Cabaret Theater: The Kiva is a low-ceilinged, cozy space originally used for film screenings and presentations. The Cabaret Theater, acoustically perfect due to its curved walls and ceiling, was designed for performances and lectures.
Dining Pavilion: Communal meals were an important part of life at Taliesin West. The dining space was open-air, surrounded by garden elements and designed for both nourishment and conversation.
Student Shelters: Apprentices often built and lived in their own experimental desert shelters, located on the surrounding grounds, using techniques they learned at the school.
Educational Legacy
Wright established the Taliesin Fellowship, an apprenticeship program that offered immersive architectural education. Students not only learned design but also participated in building and maintaining the campus-cooking, constructing, and gardening.
The fellowship later became the School of Architecture at Taliesin, though its operations have since changed.
The educational program promoted hands-on learning, with a philosophy centered on harmony with nature, community life, and the integration of art, architecture, and lifestyle.
Preservation and Public Access
Today, Taliesin West is operated by the Frank Lloyd Wright Foundation and is open to the public through guided tours and cultural programs.
Tours: Visitors can explore Wright’s private quarters, drafting rooms, theaters, gardens, and scenic pathways. Daylight and sunset tours provide unique perspectives of the architecture and desert ambiance.
Programs: Workshops, lectures, art exhibits, and architecture-focused events are regularly held to preserve Wright’s legacy and promote his principles of design and innovation.
Sustainability: Recent conservation efforts include solar panel installations, preservation of original materials, and the use of sustainable landscaping techniques to honor Wright’s respect for the environment.
Atmosphere and Experience
Taliesin West is not just an architectural site-it’s a spiritual and artistic experience. It offers a quiet, reflective environment infused with a sense of timeless creativity and desert beauty.
The quietude of the desert, combined with the minimalist, hand-crafted construction, evokes a meditative feeling.
The constantly shifting desert light casts different shadows and hues on the angular buildings throughout the day, making each visit unique.
Visitors leave with a strong sense of Wright’s belief that architecture is not simply about building structures-it is about shaping the human experience through harmony, light, and landscape.
Conclusion
Taliesin West stands as one of the most important architectural and educational landmarks in the United States. It is a living example of Frank Lloyd Wright’s genius, where every stone, window, and pathway tells a story about his devotion to nature, form, and function. As a destination, it offers more than a glimpse into the life of an architectural legend-it offers an immersive encounter with a philosophy that redefined the way we build and live.

