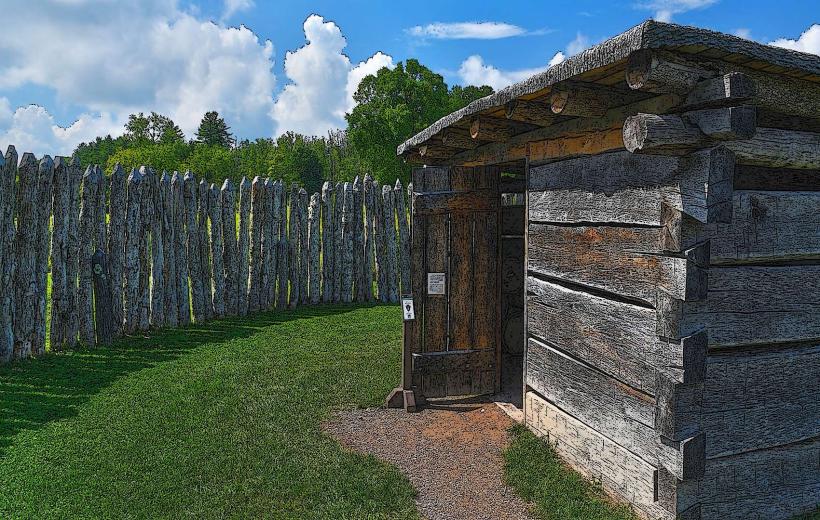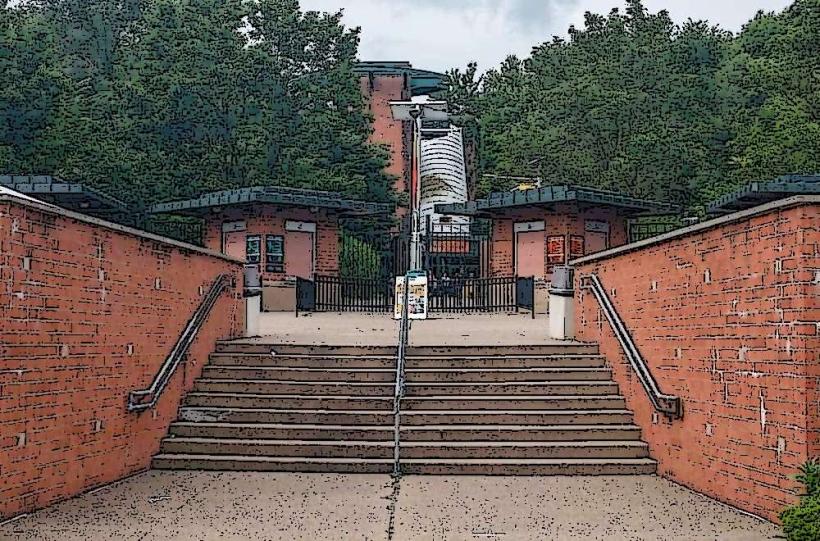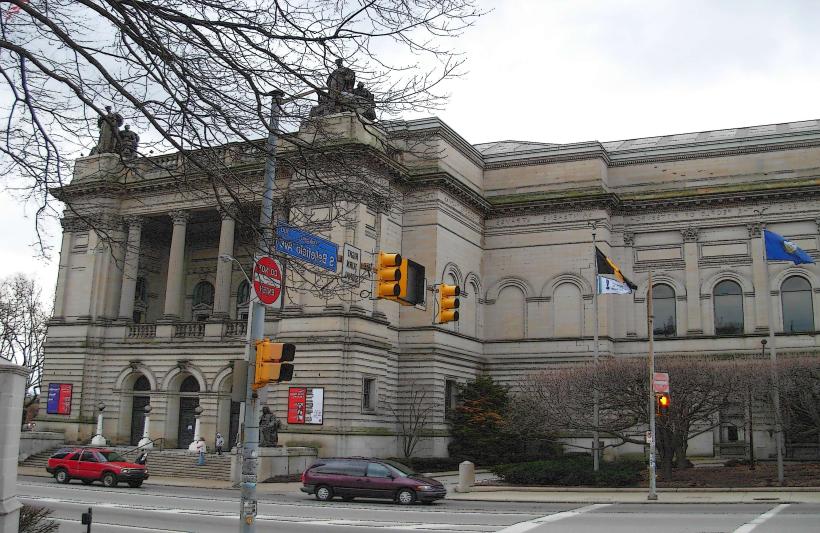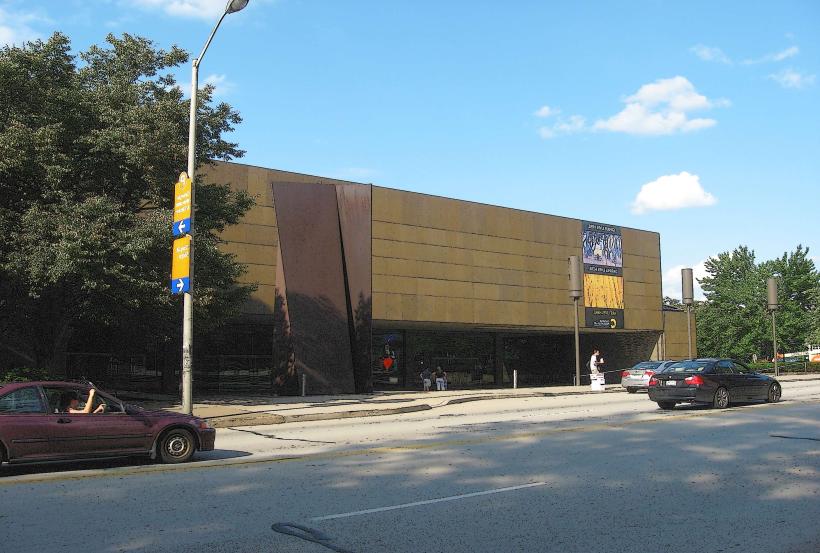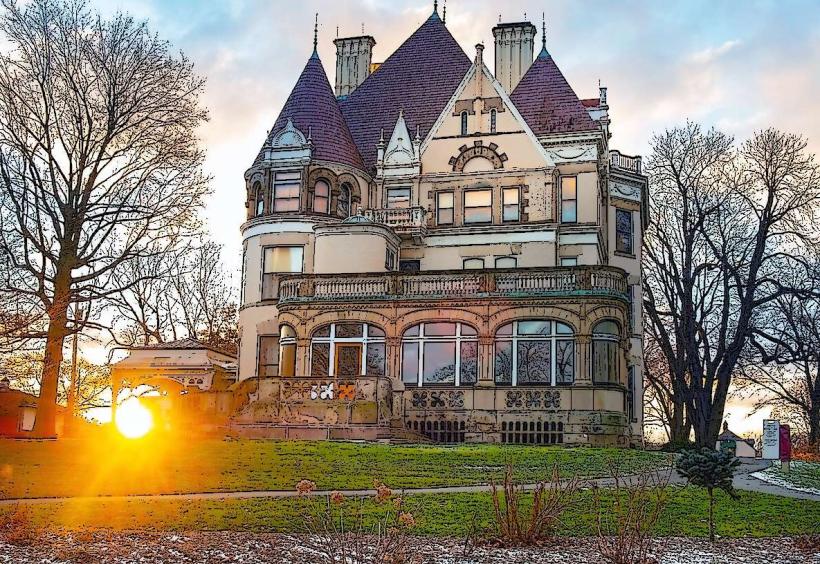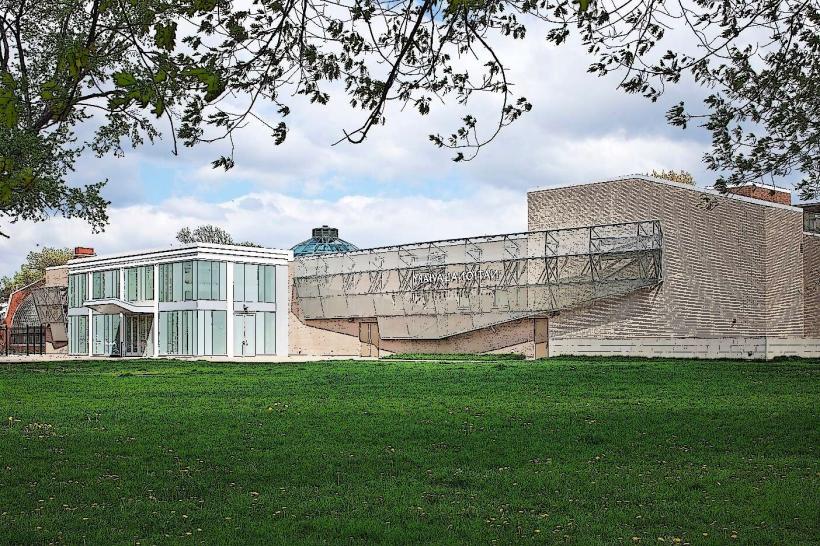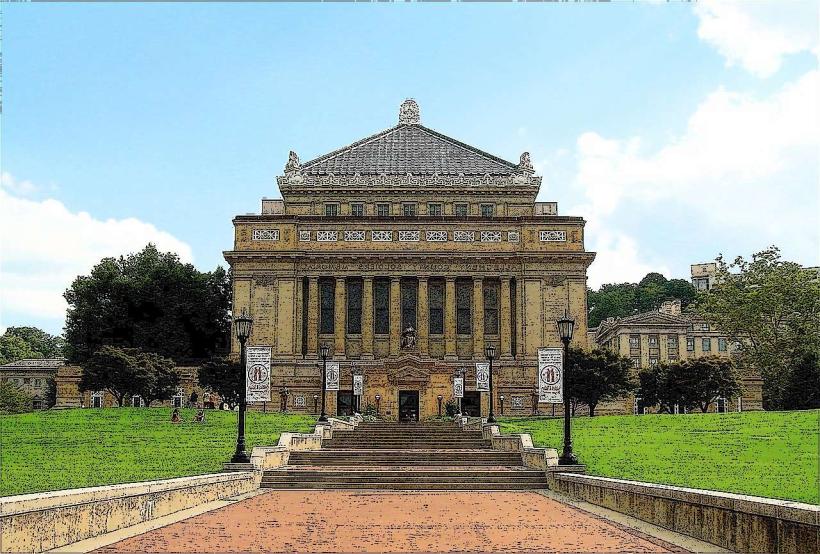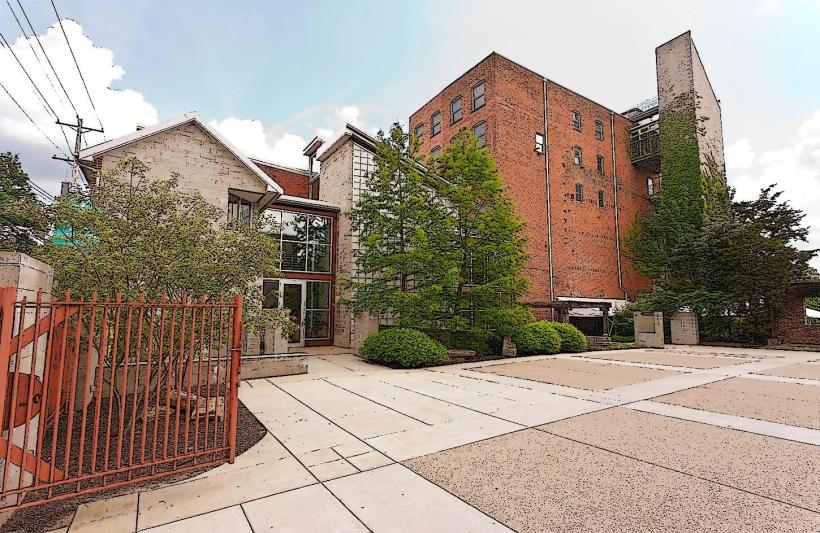Information
Landmark: Cathedral of LearningCity: Pittsburgh
Country: USA Pennsylvania
Continent: North America
Cathedral of Learning, Pittsburgh, USA Pennsylvania, North America
Cathedral of Learning – A Detailed Overview
1. Historical Background
Origins: Conceived in the 1920s by University of Pittsburgh Chancellor John G. Bowman, who envisioned an inspiring “high building” for learning.
Construction: Groundbreaking in 1926; steel frame topped out in 1934; exterior limestone cladding and interiors finished by 1937. The Great Depression era project employed local craftsmen, sustaining jobs and uplifting civic morale.
Funding: Largely financed through donations from schoolchildren who bought ten-cent “bricks,” symbolically involving the community in higher education.
2. Architectural Style and Structure
Design: Late Gothic Revival by architect Charles Klauder, merging medieval cathedral aesthetics with American skyscraper engineering.
Height: 535 ft (163 m), 42 stories; tallest university building in the Western Hemisphere and second-tallest gothic skyscraper after Chicago’s Tribune Tower.
Materials: Indiana limestone exterior; steel skeleton; ornate cast-stone tracery, buttresses, and pinnacles echoing European cathedrals.
Engineering Feats: Deep caisson foundations reach bedrock 56 ft below grade; high-speed elevators installed from the start-rare for the era in academic buildings.
3. Grand Commons Room
Scale: Three stories high (52 ft), covering half an acre.
Atmosphere: Resembles a 14th-century English perpendicular hall; groin-vaulted ceiling, clustered piers, and hand-carved bosses.
Function: Day-to-day student study hall; acoustically designed so whispered conversations remain intimate despite the volume of space.
4. Nationality Rooms
Concept: Classrooms celebrating cultures that shaped Pittsburgh. Each is designed, funded, and curated by its respective cultural community.
Count: 31 completed rooms (first opened in 1938, latest in 2019).
Highlights:
• Romanian Room (Byzantine influences, hand-painted icons).
• Japanese Room (Shoin-style architecture, tatami mats, tea-room alcove).
• African Heritage Room (Ashanti-inspired timber ceiling, Adinkra symbols).
• Early American Room (Colonial Williamsburg replica with working fireplace).
Educational Use: Active classrooms; tours permitted between class sessions.
5. Other Interior Features
Upper Floors: Department offices, research centers, language labs, and Honors College.
18th Floor: Gothic study lounges with panoramic views of Pittsburgh’s skyline and rivers.
Stephen Foster Memorial Theater Complex at ground level hosts performances and archives Americana music history.
6. Cultural and Symbolic Significance
Embodies Pittsburgh’s transition from an industrial steel hub to a knowledge-based economy.
Serves as the University’s visual identity; illuminated nightly in school colors during special events.
Designated a Pittsburgh History & Landmarks Foundation Historic Landmark (1975) and added to the National Register of Historic Places (1976).
7. Visitor Information
Location: 4200 Fifth Avenue, Oakland neighborhood-central to major museums and hospitals.
Access: Free self-guided entry; Nationality Rooms audio tours available for a nominal fee.
Hours: Generally 7 a.m.–10 p.m. daily; Nationality Rooms closed during final exams.
Events: Annual Holiday Open House (first Sunday in December) features cultural performances and crafts in each room.
8. Fun Facts
The building appears briefly in films like “Wonder Boys” and “The Perks of Being a Wallflower.”
Window washers nickname the highest exterior ledge “the gargoyle walk.”
A peregrine falcon pair has nested on the 40th-floor ledges for decades, monitored by live webcams for ornithology studies.
The Cathedral of Learning stands as both an academic powerhouse and a monumental tribute to global heritage, blending soaring gothic artistry with everyday campus life.



