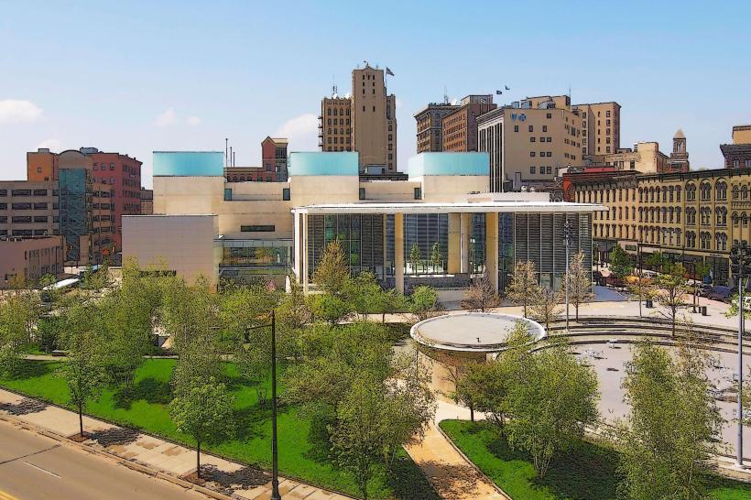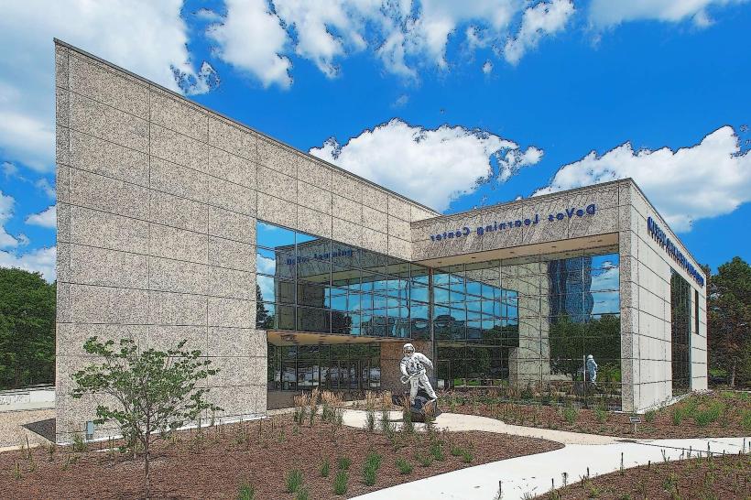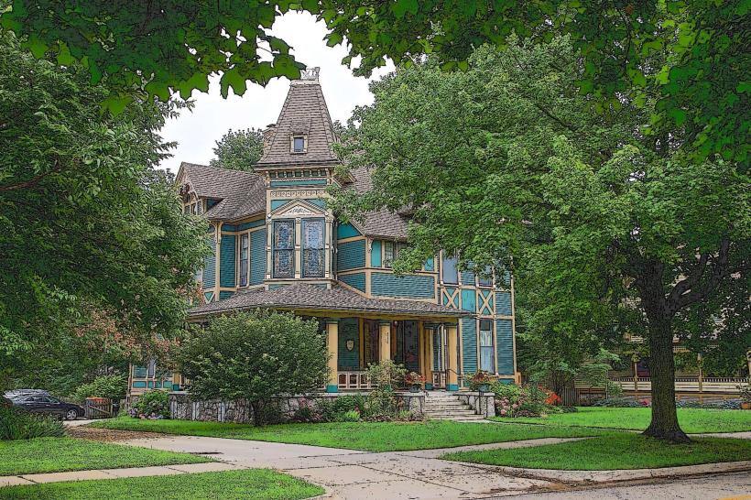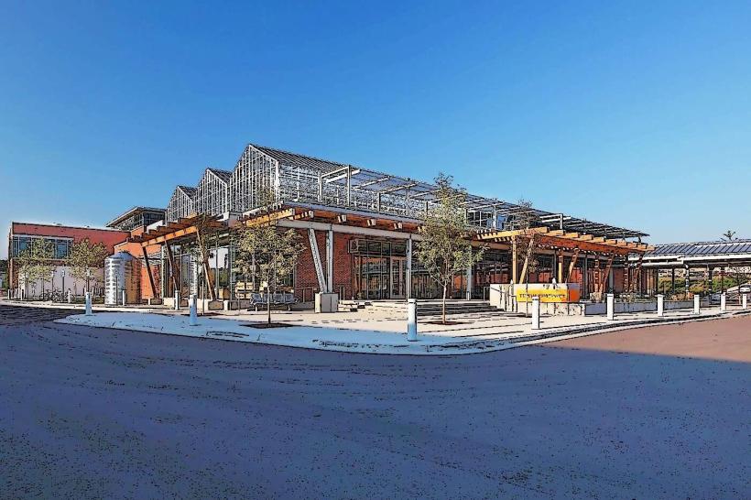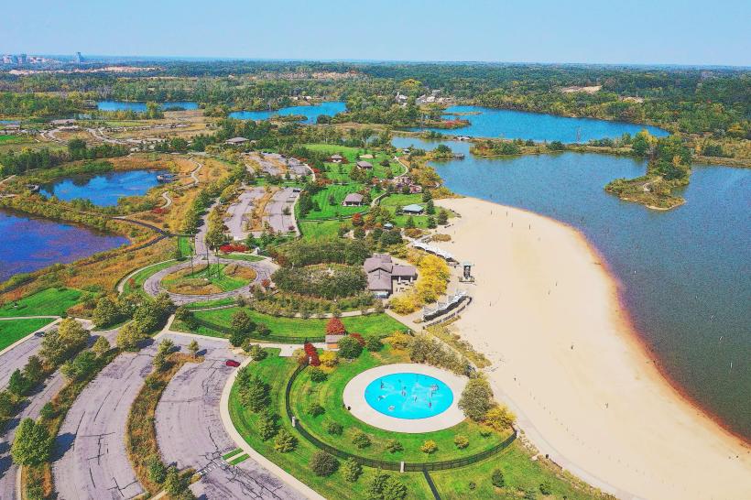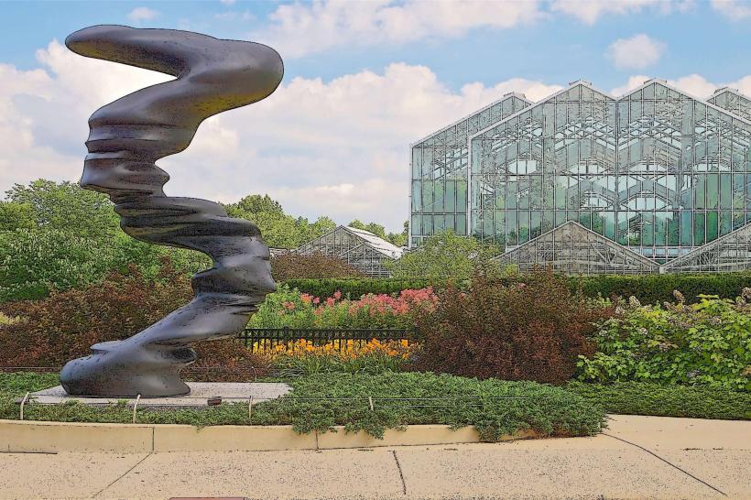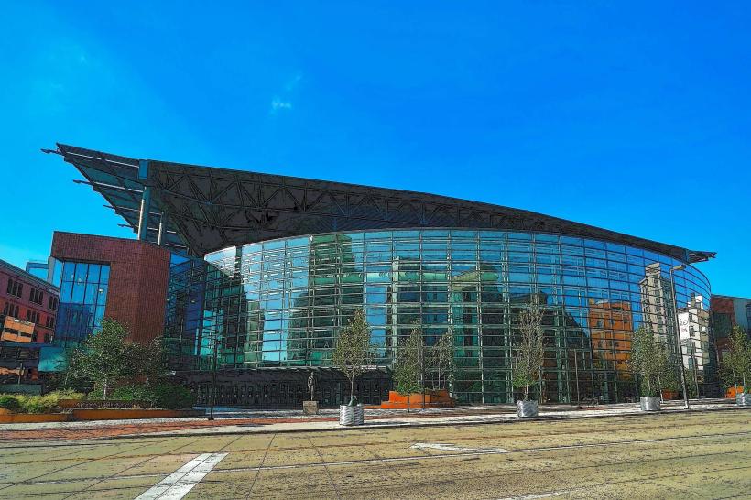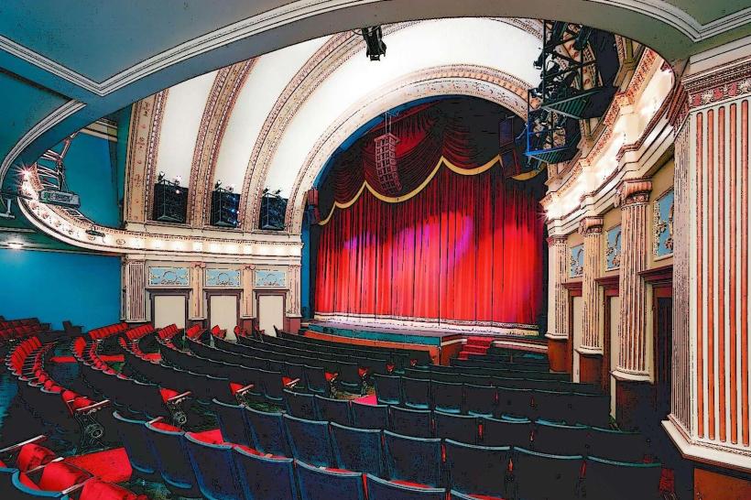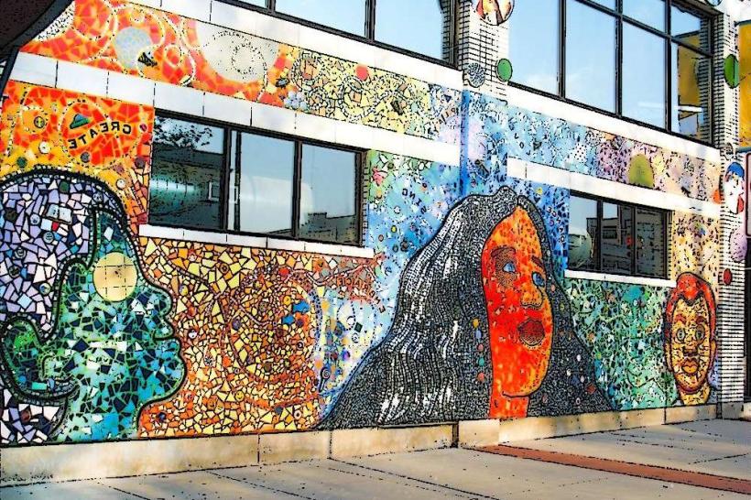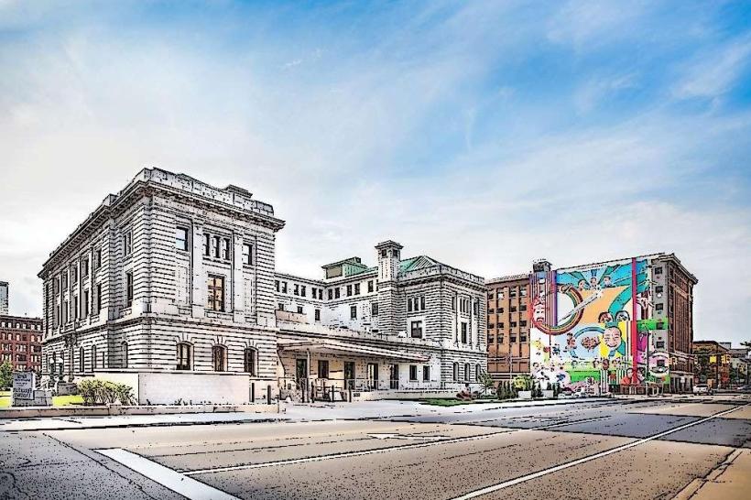Information
Landmark: Meyer May HouseCity: Grand Rapids
Country: USA Michigan
Continent: North America
Meyer May House, Grand Rapids, USA Michigan, North America
The Meyer May House, located at 450 Madison Avenue SE in Grand Rapids, Michigan, is a remarkable and meticulously preserved example of Frank Lloyd Wright’s Prairie School architecture. Completed in 1909, this residence exemplifies Wright’s innovative design principles, emphasizing harmony between structure, environment, and interior elements. It is recognized as one of Wright’s finest Prairie-style homes and is a key cultural and architectural landmark in the Midwest.
Architectural Design and Style
The Meyer May House was designed to embody the core ideals of the Prairie School movement, which sought to create buildings that were distinctly American, modern, and integrated with the flat, expansive Midwestern landscape. The house’s form is grounded in a strong horizontal emphasis:
Structure and Materials: The building features a two-story T-shaped floor plan, constructed mainly of pale brick, complemented by wide, overhanging Ludowici clay tile hip roofs. These horizontal lines create a sense of groundedness, echoing the flatness of the surrounding landscape.
Windows and Light: Wright incorporated numerous art glass windows and skylights, many adorned with geometric patterns and subtle color palettes, designed to filter natural light softly into the interior. These windows not only enhance aesthetic beauty but also serve to dissolve the barrier between indoors and outdoors.
Interior Integration: The interior layout was carefully planned to promote openness and flow between rooms. Wright designed built-in furniture pieces that matched the architectural language of the house, such as bookcases, seating, and cabinetry, eliminating clutter and unifying the space.
Artistic Features: A standout element inside the home is the pastel mural of hollyhocks painted by George Mann Niedecken on the wall dividing the living and dining rooms. Niedecken, a collaborator with Wright, contributed interior designs and furnishings that complemented the overall architectural vision, reinforcing the unity of art and structure.
Historical Context
Commissioned by Meyer S. May, a successful Grand Rapids clothier, and his wife Sophie Amberg, the house was part of the early 20th-century wave of Prairie School architecture that challenged the ornate Victorian styles common at the time. Located in the Heritage Hill neighborhood, the home contrasted with the heavier, more decorative houses nearby, projecting simplicity, craftsmanship, and a connection to nature.
The May family lived in the house until 1936. Over subsequent decades, the property experienced various changes and deterioration, including additions not originally intended by Wright. By the 1980s, the house was at risk of losing much of its architectural integrity.
Restoration and Preservation Efforts
Recognizing its architectural significance, Steelcase Inc., a prominent office furniture company based in Grand Rapids, purchased the Meyer May House in 1985 with a commitment to restoring it to Frank Lloyd Wright’s original 1909 design. This restoration project is widely regarded as one of the most thorough and successful efforts to preserve Wright’s residential work.
Research-Driven Restoration: Architects, historians, and craftspeople conducted extensive research, including studying Wright’s original drawings, photographs, and historic documents, to accurately restore architectural details.
Removal of Later Additions: The 1922 addition and other non-original modifications were removed to recapture the home’s authentic footprint.
Roof and Structural Repairs: The roof was rebuilt to restore its original cantilevered design, which gives the impression of floating planes that extend beyond the walls.
Window and Skylight Restoration: Over 100 pieces of art glass in windows and skylights were painstakingly repaired or recreated.
Interior Reinstatement: Plaster ceilings were replaced, interior finishes were restored, and furnishings were selected to match the period style. Original pieces and reproductions of Wright-designed furniture and Arts and Crafts-style elements furnished the rooms, enhancing historical accuracy.
Landscaping: The surrounding gardens and landscape were replanted and designed to reflect the early 20th-century style consistent with Wright’s vision of organic architecture, where the house blends naturally with its setting.
Visitor Experience and Public Access
Today, the Meyer May House operates as a historic house museum open to the public. Visitors can take guided tours to experience the house’s architectural brilliance and learn about Frank Lloyd Wright’s influence on American residential design. The tours provide insight into Wright’s philosophy of integrating architecture, art, and nature, as well as the story of Meyer and Sophie May.
Tours are typically offered on select days, including Tuesdays, Thursdays, and Sundays, with advance reservations recommended due to limited capacity.
The museum maintains free admission to encourage broad public access and education.
Visitors can observe the carefully restored interior spaces, original and reproduction furnishings, art glass windows, and architectural details that bring Wright’s vision to life.
Architectural and Cultural Significance
The Meyer May House stands as an enduring symbol of Frank Lloyd Wright’s Prairie School ideals. It is celebrated not only for its architectural beauty but also for the philosophy it represents: a break from European traditionalism toward a uniquely American architectural language rooted in harmony with the environment.
Its successful restoration serves as a benchmark for preservation efforts worldwide, demonstrating the importance of historical accuracy combined with modern craftsmanship. The house continues to inspire architects, designers, historians, and the public by showcasing the integration of functional living spaces with artistic expression.
In the broader context of American architectural history, the Meyer May House reflects the early 20th-century movement toward simplicity, natural materials, and open-plan living that would influence residential design for generations.
Summary
The Meyer May House is a masterwork of architectural design and preservation. It captures Frank Lloyd Wright’s innovative vision of organic architecture through its harmonious blend of structure, nature, and art. Its journey from a private family home to a celebrated museum highlights the value of cultural stewardship and the power of architecture to shape human experience. For visitors and scholars alike, the Meyer May House offers a unique window into one of the most important chapters in American architectural heritage.




