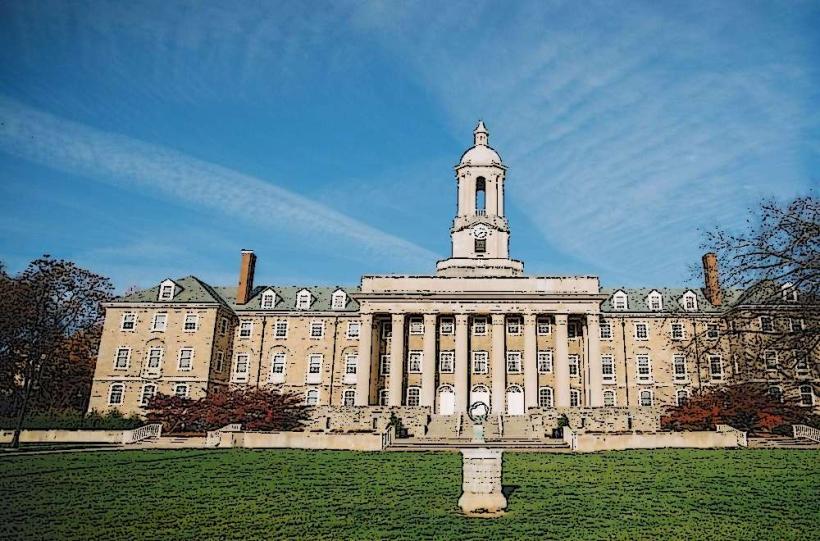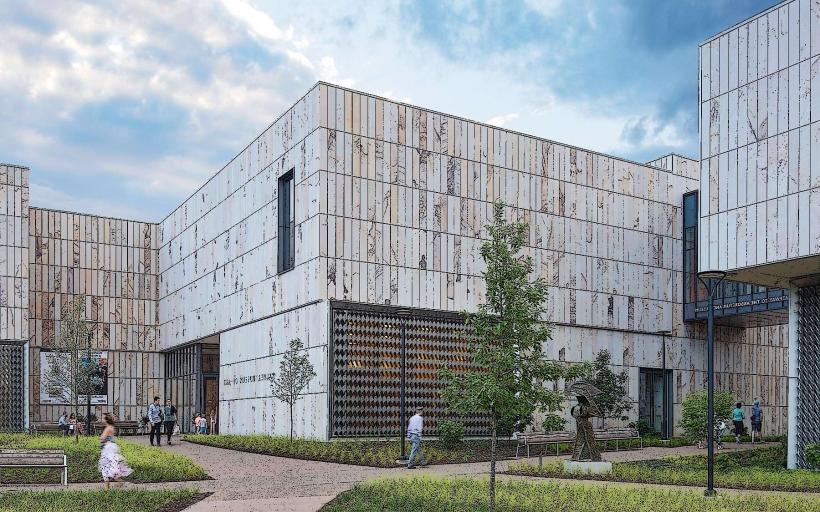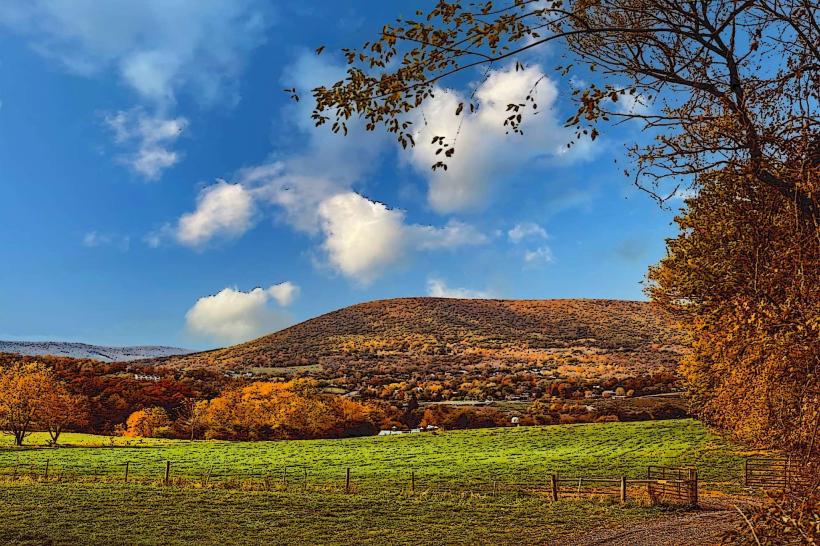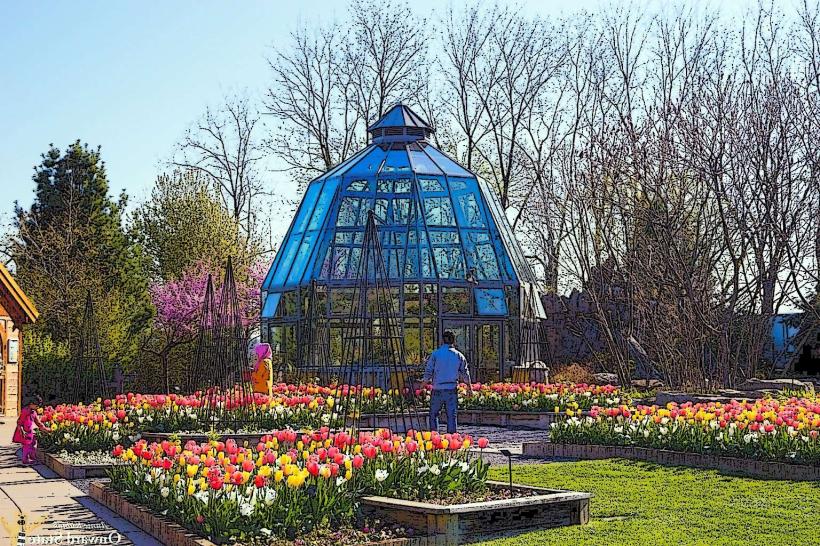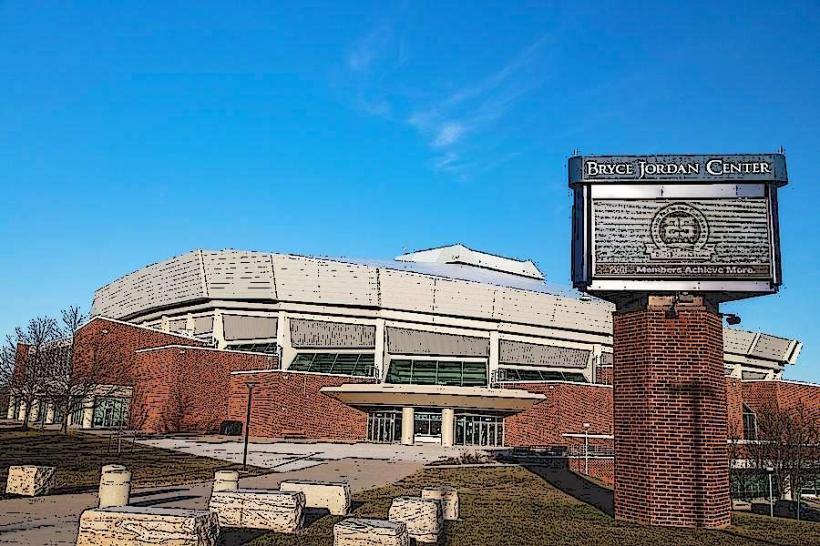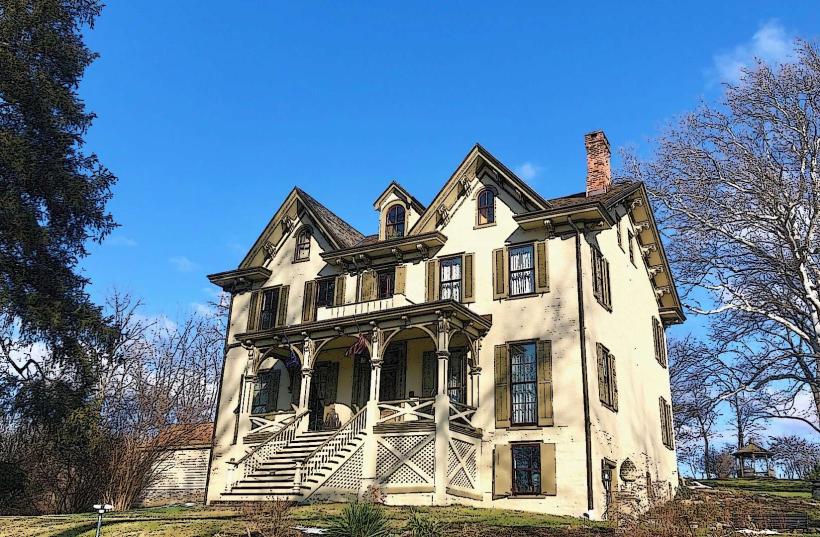Information
Landmark: Old MainCity: State College
Country: USA Pennsylvania
Continent: North America
Old Main, State College, USA Pennsylvania, North America
Old Main - Comprehensive Overview
1. Historical Significance
Old Main is the administrative and symbolic heart of The Pennsylvania State University. The original structure (1857–1863) housed classrooms, laboratories, a ballroom, a chapel, dormitories, the library, and the entire college administration. By the early 1920s structural deterioration prompted replacement. The current limestone building, erected 1929–1930, reused the original bell and limestone blocks, preserving continuity with the university’s beginnings.
2. Architecture
Architects: Charles Z. Klauder (campus master-planner, also designed Penn State’s Nittany Lion Inn and Recitation Hall renovations).
Style: Collegiate Georgian with restrained Beaux-Arts symmetry-red-tile hipped roof, prominent central clock/bell tower, and a classical portico of six Ionic columns facing west onto the Old Main Lawn.
Materials: Locally quarried Indiana limestone atop a reinforced-concrete frame; slate-lined copper gutters; oak interior paneling harvested from university lands.
Dimensions: Four principal stories, attic, and sub-basement; tower height 165 ft (50 m); total floor area ≈ 190,000 sq ft.
3. Exterior Features
Clock/Bell Tower: Houses the original 1871 Seth Thomas bell; a digital carillon installed 2001 chimes the Westminster quarters and plays the Alma Mater at noon.
Land-Grant Frescoes: Twelve bas-relief panels (1930) by artist Henry Varnum Poor encircle the portico frieze, depicting Agriculture, Engineering, Mining, Forestry, the Liberal Arts, and Penn State’s service mission.
The Lion Shrine Relief: A bronze bas-relief plaque by sculptor Heinz Warneke (1940) adorns the south entry, complementing his freestanding Nittany Lion Shrine elsewhere on campus.
4. Interior Layout
Ground Floor (Public Level):
• Lobby & Rotunda: Marble terrazzo floors, coffered ceiling, and a WPA-era mural map of Pennsylvania agriculture.
• Sanderson Family Room: Reception space for dignitaries, featuring portraits of all university presidents.
Second Floor: Offices of the President, Executive Vice-President and Provost, and Board of Trustees conference suite.
Third Floor: University Counsel, Internal Audit, and strategic planning staff.
Fourth Floor & Attic: Records storage, historical archives, and the tower stair leading to the carillon mechanism.
Basement: Mail services hub, risk management, and mechanical plant (high-efficiency chillers added 2017).
5. Art & Symbolism
“Land-Grant Mural” Series (1940–1949): Five 11 ft × 12 ft egg-tempera murals by Henry Varnum Poor span the grand staircase, illustrating Penn State’s role in agriculture, industry, science, the arts, and service during the Great Depression and World War II.
Lincoln’s Gettysburg Address Plaque: Cast bronze tablet commemorating President Abraham Lincoln’s 1862 signing of the Morrill Act, the law that created land-grant universities.
Time Capsule: Embedded behind the 1930 cornerstone, containing 19th-century student newspapers, course catalogs, and coins-scheduled to be opened in 2130.
6. Campus Axis & Landscape
The west façade anchors the 9-acre Old Main Lawn, an Olmsted Brothers design (1907) with double rows of American elms and red-brick diagonal walkways symbolizing access to knowledge from multiple directions. The Lawn hosts commencement photo sessions, student rallies, and the annual Homecoming concert.
7. Administrative Functions
Old Main coordinates a $9.2 billion FY 2025 budget across 24 campuses. Major decisions-tuition, capital projects, research expenditures-are finalized here, making the building a locus of institutional governance.
8. Traditions & Events
Old Main Bell Chimes: Ring after every football victory and at midnight on New Year’s Eve, audible across downtown State College.
“Guard the Lion Shrine” Rally: Starts on the Lawn each Homecoming Friday, followed by a procession to the Shrine.
Light-Up Old Main: Since 2015, the tower is illuminated blue and white during THON weekend and national championship wins.
9. Preservation & Sustainability
Exterior stone repointed 1999; roof tile replacement 2008; window retrofits with low-E glass 2016.
2022 geothermal pilot wells heat/cool first-floor offices, cutting HVAC energy 35 %.
Ongoing Penn State Facilities Master Plan earmarks $18 million (2027–2029) for elevator modernization and full ADA interior route.
10. Visitor Information
Public access limited to rotunda and first-floor corridors Monday–Friday 8 a.m.–5 p.m. (photo ID required).
Guided historical tours offered twice monthly by Lion Ambassadors; reservations via Alumni Association.
The surrounding Lawn is open 24 / 7; Wi-Fi, Adirondack chairs, and seasonal outdoor art installations welcome students and visitors alike.
Old Main thus stands as both a functioning administrative hub and an enduring emblem of Penn State’s land-grant heritage-combining historical craftsmanship, academic leadership, and community tradition at the heart of University Park.




