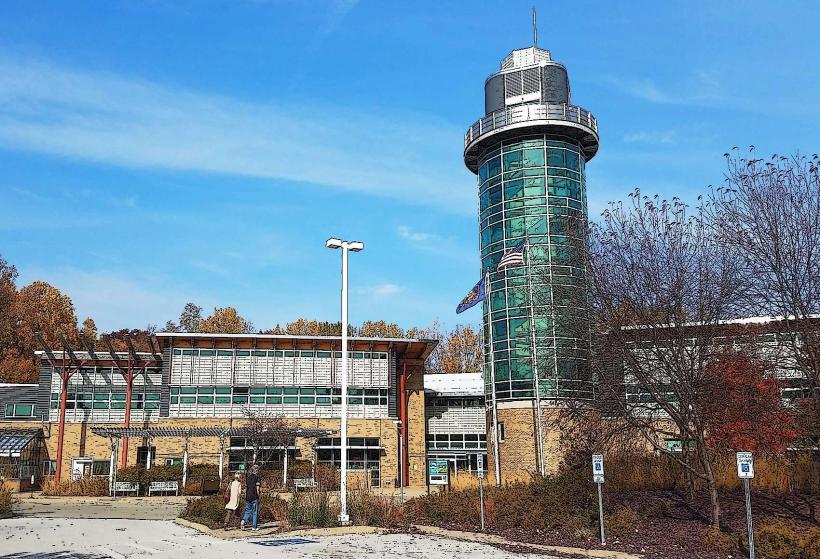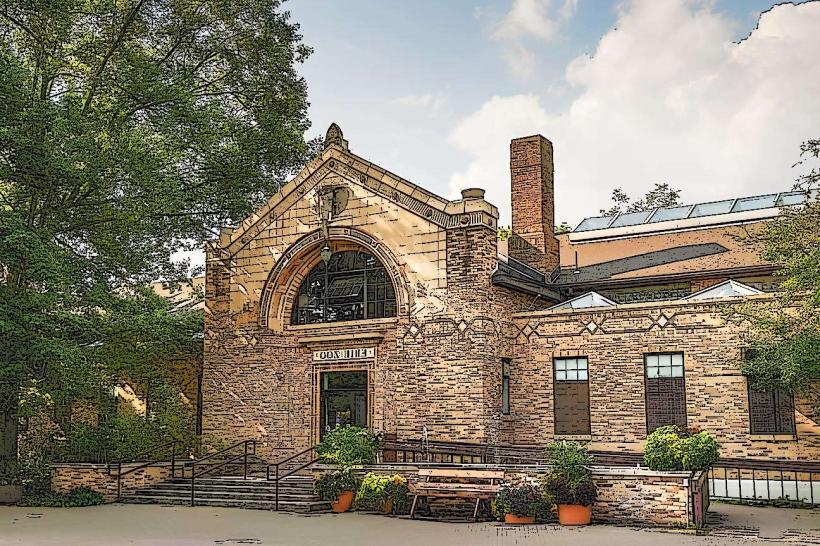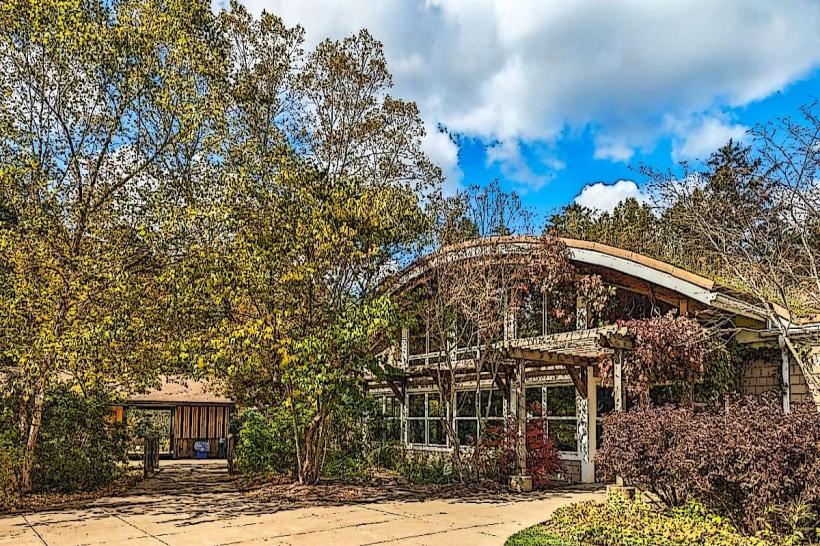Information
Landmark: Watson-Curtze MansionCity: Erie
Country: USA Pennsylvania
Continent: North America
Watson-Curtze Mansion, Erie, USA Pennsylvania, North America
Architecture and Construction
The Watson-Curtze Mansion was constructed between 1891 and 1892, designed by the prominent Buffalo architectural firm Green & Wicks. The mansion is a distinguished example of Richardsonian Romanesque architecture, a style characterized by massive stone walls, rounded arches, and intricate detailing. The building is primarily constructed of stone with heavy masonry and features asymmetrical facades, deep-set windows, and elaborate carvings. The design reflects the wealth and status of its original owner during the Gilded Age.
Original Owner and Use
The mansion was built for Harrison F. Watson, an Erie industrialist and inventor who made his fortune in the roofing paper industry. Watson was a successful businessman with several patents related to roofing materials. The mansion served as his private residence and symbolized his prominence in the community.
Interior Features
The interior is lavishly decorated with fine craftsmanship and high-quality materials typical of the late 19th century elite homes:
24 rooms including multiple parlors, dining rooms, bedrooms, and servant quarters.
12 fireplaces, many with intricately carved mantels and decorative tile surrounds.
Stained glass windows that add color and artistry to the natural light entering the rooms.
Oak flooring laid in elegant patterns.
Tiffany mosaics and decorative elements showcasing the highest level of artisan skill and luxury.
Original woodwork, plaster moldings, and built-in cabinetry remain intact, reflecting the period style and functionality.
Ownership History
In 1923, the mansion was sold to Frederic Felix Curtze, who was the president of the Erie Trust Company, a local financial institution. Curtze and his family lived in the home until his death in 1941.
Transition to Public Use
Following Curtze’s death, the Curtze family donated the mansion to the Erie School District, which repurposed the building as the Erie Historical Museum. This marked a transition from private residence to public cultural institution.
In 2000, the museum merged with the Erie County Historical Society to form the Thomas B. Hagen History Center, incorporating the mansion as part of its campus.
Museum Exhibits and Public Access
Today, the mansion operates as a museum and offers visitors a chance to explore Erie’s cultural and industrial heritage. Exhibits within the mansion include:
Triggering History: Legacy of Erie Firearms - showcasing firearms related to Erie from the pre-Civil War era.
Displays dedicated to the lives of the mansion’s occupants, including the Watson and Curtze families.
Interpretations of the servants’ quarters and daily life in the mansion, offering insight into the social history of the era.
Exhibits featuring local craftsmanship, such as Griswold ironware and other artifacts significant to Erie’s industrial past.
Rooms preserved or restored to reflect their original appearance and function.
Historic Significance
The Watson-Curtze Mansion is listed on the National Register of Historic Places, recognizing its architectural significance and its role in Erie’s social and economic history. It is one of the finest examples of late 19th-century residential architecture in the region.
Summary
The mansion represents a blend of architectural grandeur, local industrial success, and community heritage. Its transformation from a private Gilded Age home to a public museum illustrates changing uses while preserving Erie’s history for future generations.









