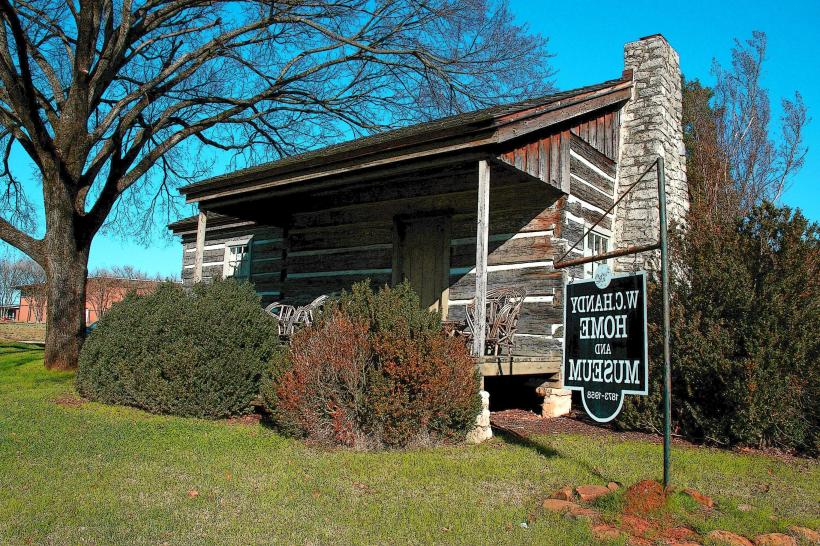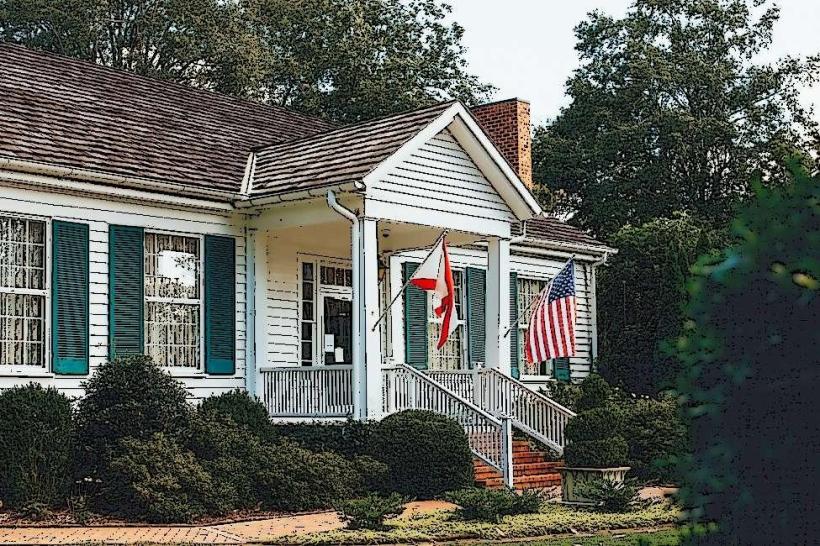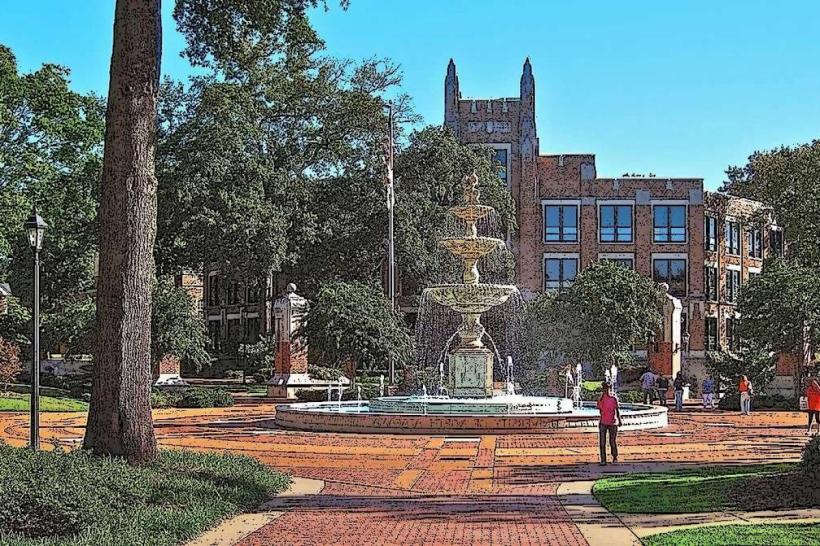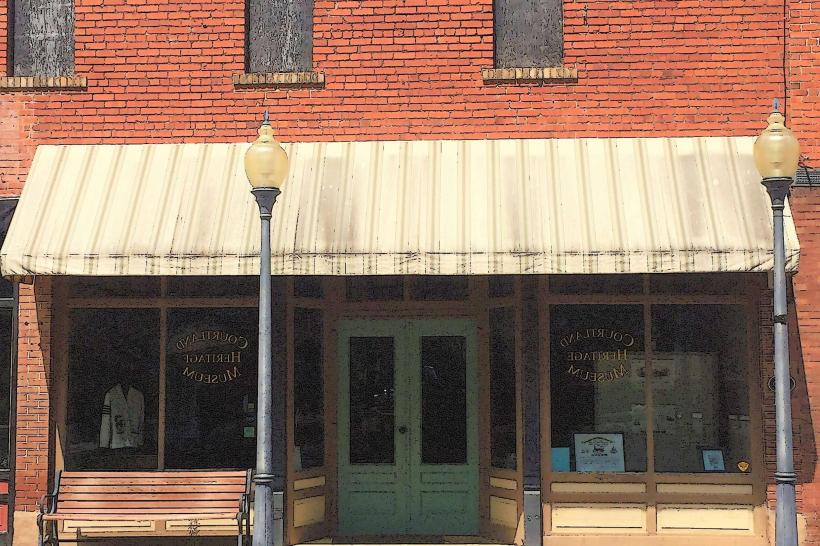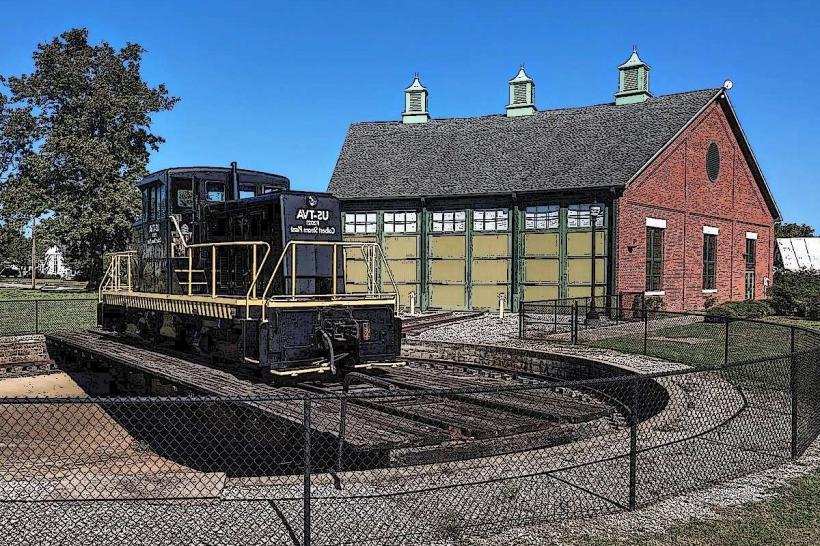Information
Landmark: Frank Lloyd Wright Rosenbaum HouseCity: Florence AL
Country: USA Alabama
Continent: North America
Frank Lloyd Wright Rosenbaum House, Florence AL, USA Alabama, North America
The Rosenbaum House, located in Florence, Alabama, is the only Frank Lloyd Wright-designed Usonian home in the state and a celebrated example of his mid-20th-century residential architecture. Designed in 1939 for Stanley and Mildred Rosenbaum, the house reflects Wright’s principles of organic architecture, emphasizing harmony between the structure, its environment, and the needs of its inhabitants. It stands today as both a museum and architectural landmark, offering insight into Wright’s innovative design philosophy.
History and Background
The Rosenbaum House was commissioned by the Rosenbaums, a local family seeking a modern, functional home. Wright’s design followed his Usonian ideals, aimed at creating affordable, aesthetically integrated housing for middle-class Americans. Completed in 1940, the house remained in the Rosenbaum family for decades before being preserved and restored for public visitation.
Architectural Design and Features
Usonian Principles: The house reflects Wright’s philosophy of simplicity, natural materials, and efficient use of space. Its design emphasizes horizontal lines, open floor plans, and integration with the surrounding landscape.
Materials: Constructed primarily of cypress wood and brick, the Rosenbaum House features natural finishes and built-in furniture, minimizing the need for additional furnishings.
Open Floor Plan: The central living area connects dining, kitchen, and seating spaces, promoting a sense of openness and family interaction. Large windows and glass doors allow natural light to fill the interior while connecting the inside with the outdoor environment.
Innovative Features: Wright incorporated radiant-floor heating, custom-designed cabinetry, and thoughtfully positioned clerestory windows to optimize light and ventilation.
Grounds and Environment
Site Integration: The house is sited on a modest residential lot, with landscaping designed to complement the building’s horizontal lines and natural materials.
Outdoor Spaces: Wright’s design includes patios and terraces that extend living spaces into the outdoors, creating a seamless indoor-outdoor experience.
Cultural and Educational Role
Museum and Tours: The Rosenbaum House is open for guided tours, providing visitors with detailed insights into Wright’s design concepts, construction techniques, and the home’s historical context.
Architectural Study: The house serves as a resource for students, architects, and enthusiasts studying Usonian architecture and mid-century modern design.
Community Engagement: Special events, lectures, and educational programs connect the public to Wright’s architectural legacy and encourage appreciation for design innovation.
Visitor Experience
Visitors to the Rosenbaum House can expect:
Immersive Architecture: Guided tours highlight Wright’s innovative features, craftsmanship, and design philosophy.
Historical Context: Exhibits and narration explain the social, economic, and cultural background of the 1930s-1940s period in which the house was built.
Scenic and Educational Setting: The integration of the home with its landscaped lot demonstrates Wright’s commitment to harmonizing architecture with nature.
Significance
The Rosenbaum House is a unique architectural treasure in Alabama and the broader American South. It exemplifies Frank Lloyd Wright’s Usonian vision, blending functionality, affordability, and aesthetic sophistication. The house not only preserves a historic design but also educates the public on the principles of organic architecture, mid-century modern living, and Wright’s enduring influence on residential architecture.
It remains an essential destination for architecture enthusiasts, historians, and cultural tourists, offering a rare opportunity to experience a fully realized Wright-designed home in its original setting.





