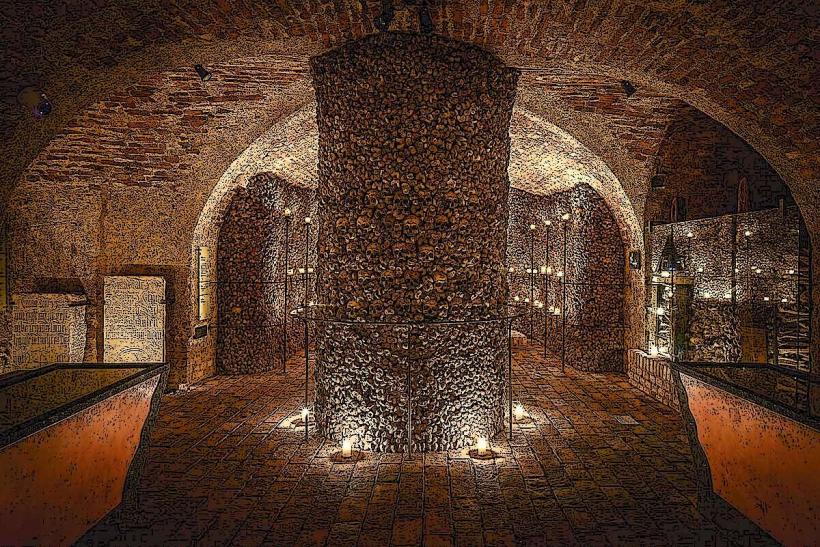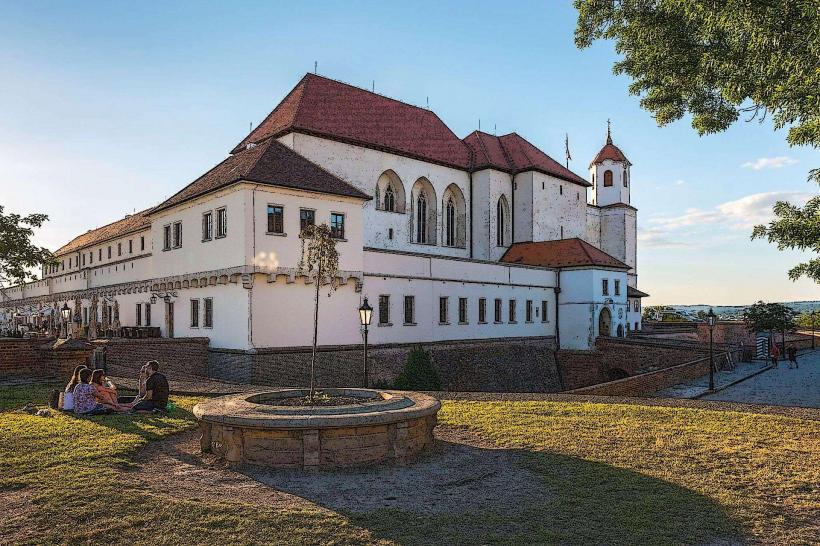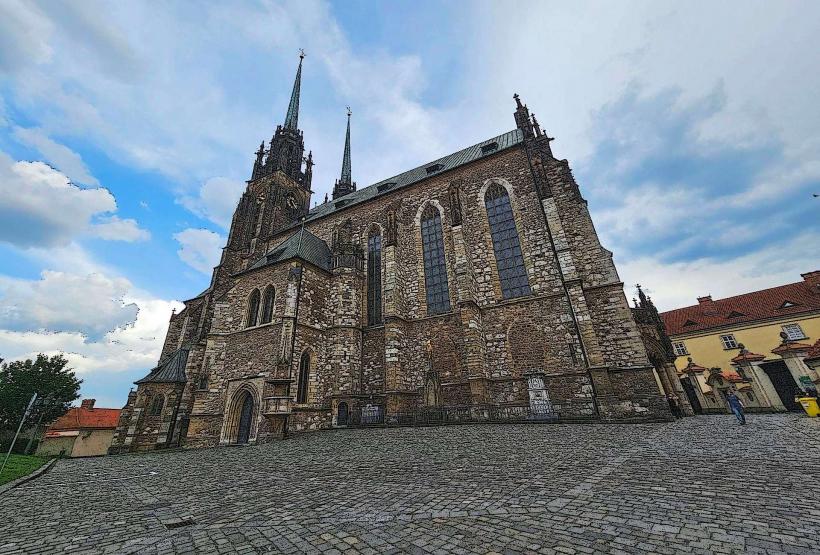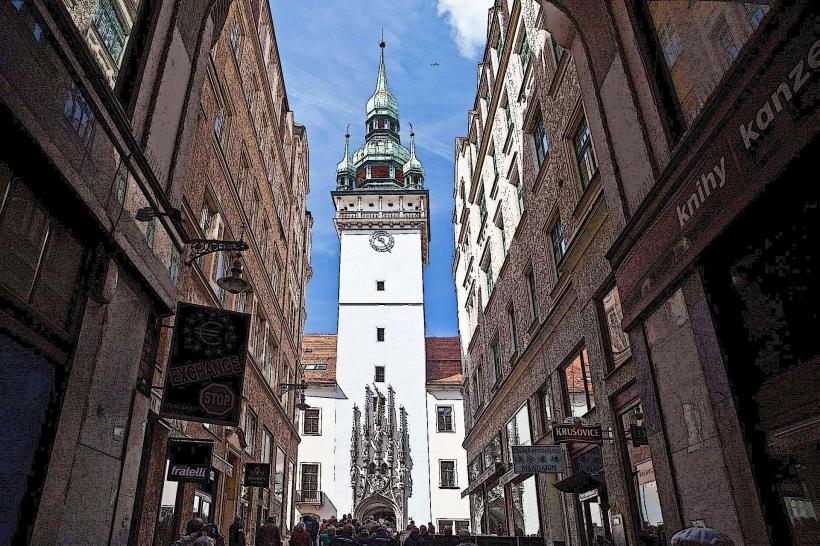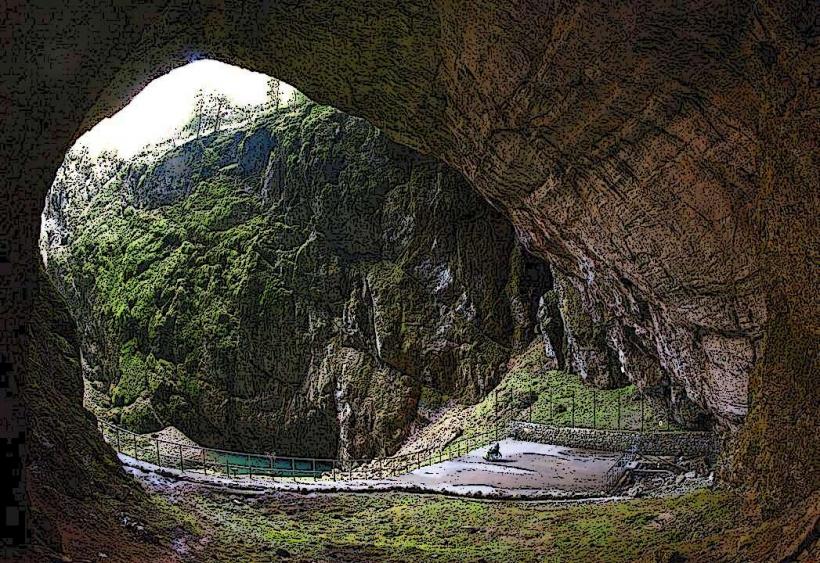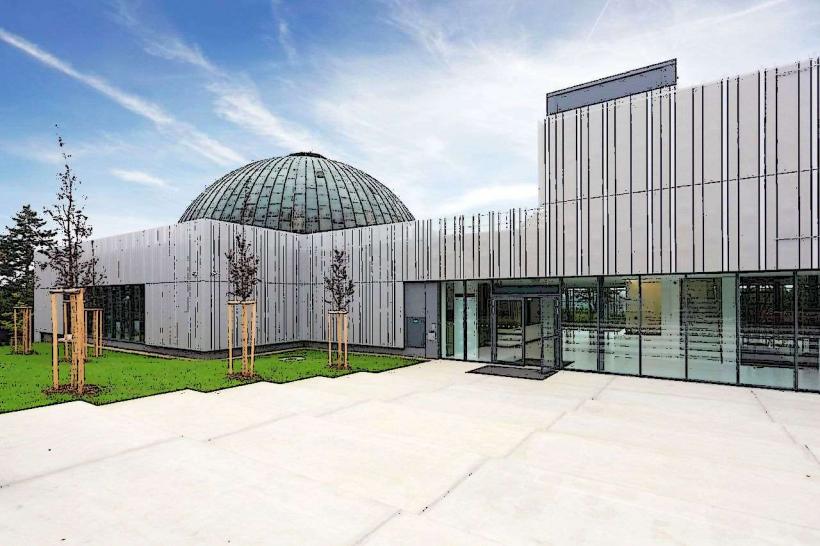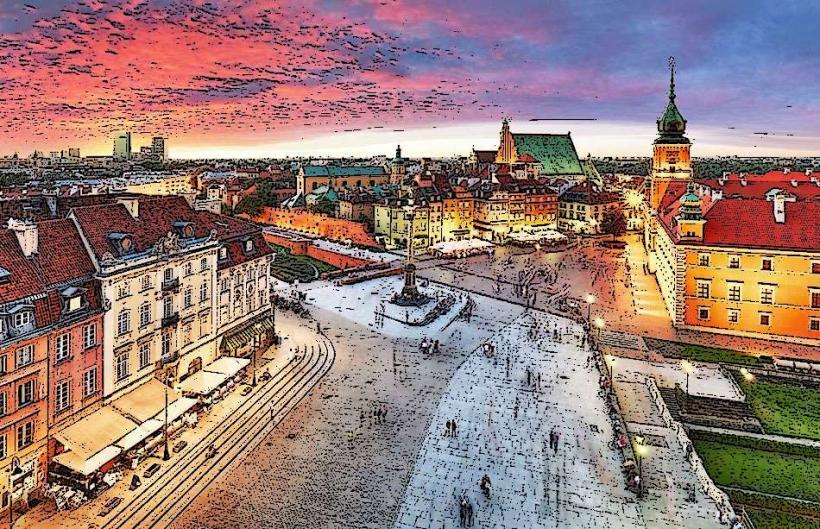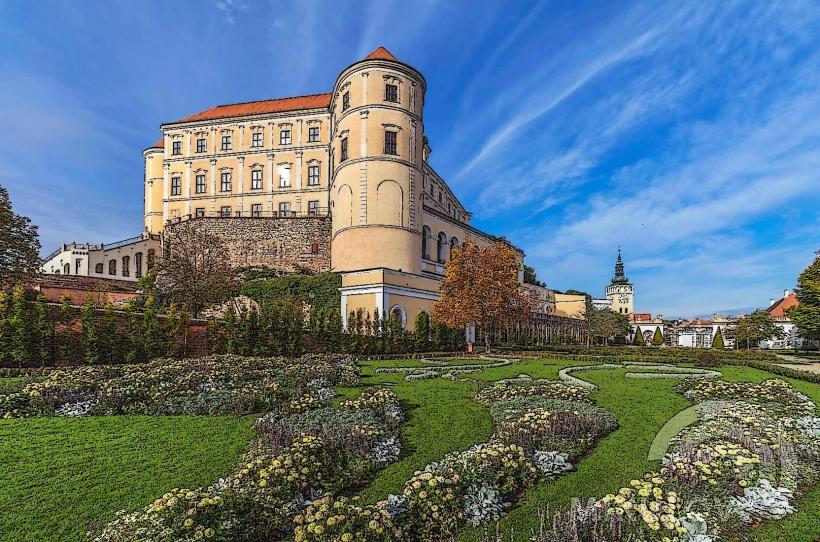Information
Landmark: Villa TugendhatCity: Brno
Country: Czech Republic
Continent: Europe
Villa Tugendhat, Brno, Czech Republic, Europe
Villa Tugendhat – Detailed Overview
Villa Tugendhat is one of the most important modernist architectural landmarks in Brno, Czech Republic. Designed by renowned architect Mies van der Rohe, it is a masterpiece of 20th-century architecture and a prominent example of International Style. The villa is celebrated for its innovative design, use of modern materials, and seamless integration with its natural surroundings. It was inscribed on the UNESCO World Heritage List in 2001 for its outstanding architectural value.
Location and Accessibility
- Address: Cernopolni 45, 613 00 Brno, Czech Republic
- Situated: The villa is located in the Cernopolni district of Brno, at the foot of the Brno Hills. Its location offers a quiet, suburban environment while still being within reach of the city center.
- Access:
- On Foot: Villa Tugendhat is approximately 15-20 minutes from Brno's city center.
- Public Transport: The villa is easily accessible by tram or bus, with the nearest stop being Cernopolni or Tugendhatova.
- Car: There is limited parking near the villa, and visitors are advised to check availability in advance.
History of Villa Tugendhat
The Commission
Villa Tugendhat was commissioned in 1928 by Greta and Fritz Tugendhat, a wealthy Jewish couple from Brno. The Tugendhats were looking for a modern and luxurious home that would reflect their status and progressive ideals.
The couple chose Mies van der Rohe, one of the leading architects of the Modernist movement, to design their new home. At the time, Mies van der Rohe was working in Germany and had already gained international recognition for his innovative designs.
Design and Construction
Architectural Vision: Mies van der Rohe’s design for the villa was groundbreaking in its use of open spaces, industrial materials, and the integration of the house into the natural landscape. The villa was designed to break away from traditional architectural norms, using a minimalist approach that emphasized clean lines, functionality, and the beauty of materials like steel, glass, and concrete.
Construction: The villa was constructed between 1929 and 1930 and was one of the first modernist homes in Central Europe. The design featured an open floor plan, with a fluid connection between interior and exterior spaces, a hallmark of the International Style.
Ownership and Later Years
The Tugendhat Family: The villa was completed in 1930 and became the home of the Tugendhat family. It remained in the family’s possession until 1938 when the Tugendhats fled Czechoslovakia due to the rising threat of Nazi occupation. The family’s departure marked the beginning of the villa’s turbulent history.
Nazi Occupation: During World War II, the villa was confiscated by the Nazis and used for various purposes, including housing for German officers. After the war, the property was nationalized by the Czechoslovak government.
Later Use: After the war, the villa was used for different public purposes, including as a clinic and an office building. The villa deteriorated during this period, as it was not properly maintained, and parts of its original design were altered.
Restoration and UNESCO Recognition
In the 1990s, following the fall of communism and the restoration of private property rights, the Villa Tugendhat Foundation was established. Restoration efforts began in 2010, focusing on preserving the villa’s original design and architectural integrity.
UNESCO World Heritage Site: In 2001, Villa Tugendhat was inscribed as a UNESCO World Heritage Site, recognized for its pioneering role in modernist architecture. The villa's restoration and its status as a UNESCO site have helped to revitalize interest in Mies van der Rohe's work.
Architectural Features of Villa Tugendhat
Villa Tugendhat is widely considered one of the most significant achievements of Mies van der Rohe and an icon of modernist architecture. Its design reflects the principles of the International Style, characterized by functional spaces, open floor plans, and the use of modern materials.
1. The Open Floor Plan
- The villa’s layout was one of the most innovative aspects of its design. Unlike traditional homes with compartmentalized rooms, Villa Tugendhat features an open floor plan, which creates a sense of spaciousness and fluidity. The interior space flows seamlessly from one area to the next, with minimal walls separating the living, dining, and private spaces.
2. The Use of Glass and Steel
Glass Walls: The villa’s large glass windows and sliding glass doors were revolutionary at the time. These elements created a connection between the interior of the house and the surrounding landscape, allowing natural light to flood the living spaces. The glass walls also emphasize the villa's minimalist design and its openness to the outside world.
Steel Framework: The villa was constructed with a steel frame, which allowed for open spaces without the need for supporting interior columns. This innovation was a key feature of the modernist movement, showcasing the potential of new materials in creating flexible, functional spaces.
3. The Ground Floor Living Area
The villa’s ground floor is the heart of the design, featuring a spacious living room, dining area, and a large terrace that extends the living space outdoors. The living room is particularly notable for its open layout, designed to be a multifunctional space for both family life and entertaining guests.
The furnishings in the living room, including the famous chromed steel chairs and minimalist furniture, were custom-designed by Mies van der Rohe and his collaborators, further emphasizing the villa's modernist aesthetic.
4. The Upper Floor and Private Spaces
- The upper floor of the villa contains more private spaces, including the Tugendhats’ bedrooms and a library. The upper floor is characterized by its minimalist furniture and functional design, ensuring that every element serves a purpose.
5. The Cantilevered Terrace and Garden
One of the most striking features of Villa Tugendhat is its cantilevered terrace, which extends from the living room and offers spectacular views of the surrounding landscape. The terrace is supported by the building’s steel frame, creating a feeling of floating over the garden below.
The villa’s garden was designed by Mies van der Rohe to complement the house’s architectural style. The landscaping includes simple, geometric shapes, with lawns, shrubs, and trees arranged to enhance the villa’s connection to nature.
6. The Use of Marble and Natural Materials
- The villa is renowned for its use of luxurious materials, including Onyx, marble, and wood, which are used throughout the interior. The Onyx wall in the living room is particularly famous for its light-diffusing qualities, which create a warm, inviting atmosphere in the space.
7. The Veranda and Pavilion
- The villa also features an open-air pavilion and a veranda, providing additional spaces for relaxation and enjoying the outdoors. These areas further blur the boundaries between interior and exterior spaces, which is a hallmark of the International Style.
Visitor Experience
Visitors to Villa Tugendhat can explore its history, design, and architectural significance through the following experiences:
Guided Tours: The villa offers guided tours where visitors can learn about the architectural features, history, and restoration efforts. Tours also cover the villa’s cultural significance and its role in the development of modernist architecture.
Exhibitions: The villa hosts temporary exhibitions related to architecture, design, and the history of the villa itself. The exhibitions help visitors understand the broader context of the modernist movement and the work of Mies van der Rohe.
Photography and Architectural Tours: The villa is an ideal location for architecture enthusiasts and photographers to capture the beauty of modernist design and the innovative use of materials. The villa’s striking design makes it a popular subject for architectural photography.
Access to the Garden: The gardens surrounding the villa are also open to visitors, where they can enjoy the landscape and appreciate the integration of the villa with its natural environment.
Conclusion
Villa Tugendhat is an iconic piece of modernist architecture and an essential destination for those interested in 20th-century design. With its innovative use of space, modern materials, and seamless integration with nature, it remains one of the most influential buildings of the International Style. Its UNESCO World Heritage status further underscores its architectural importance and ensures that it will remain a landmark of Brno for generations to come.

