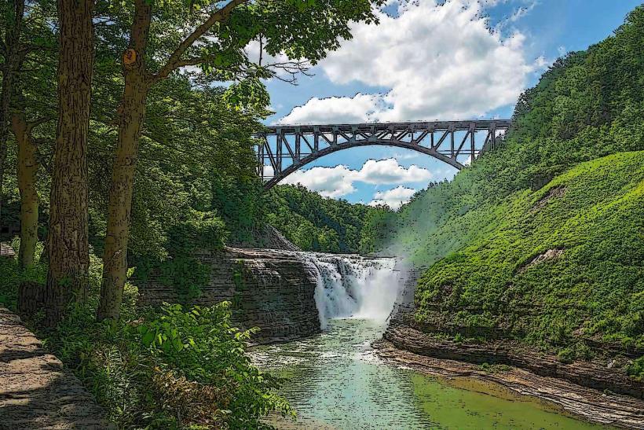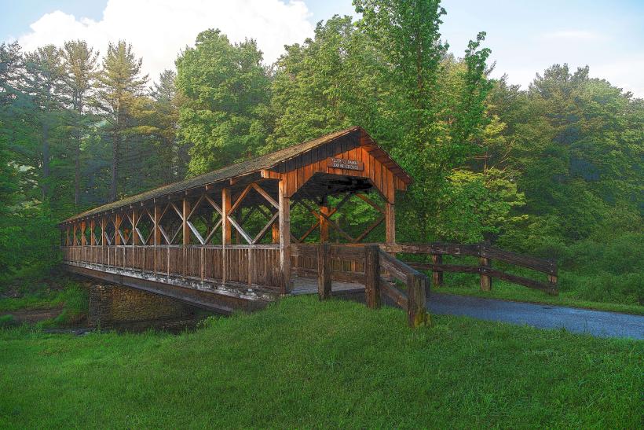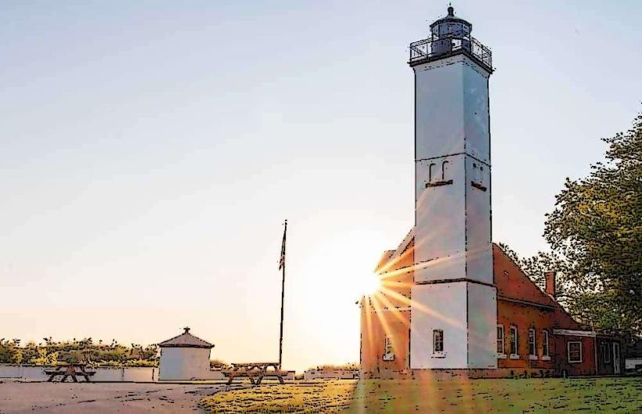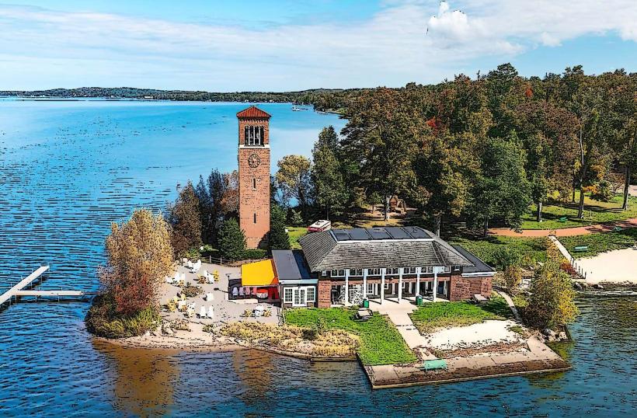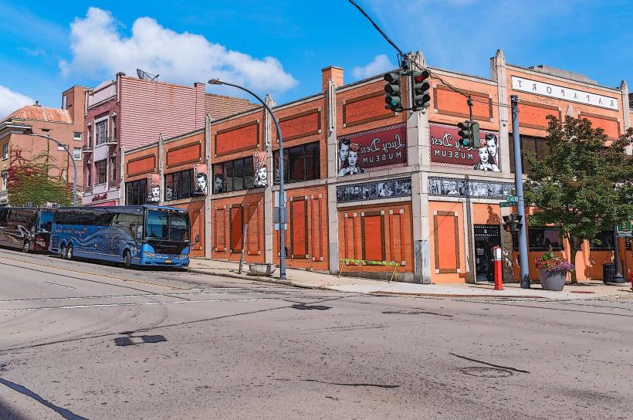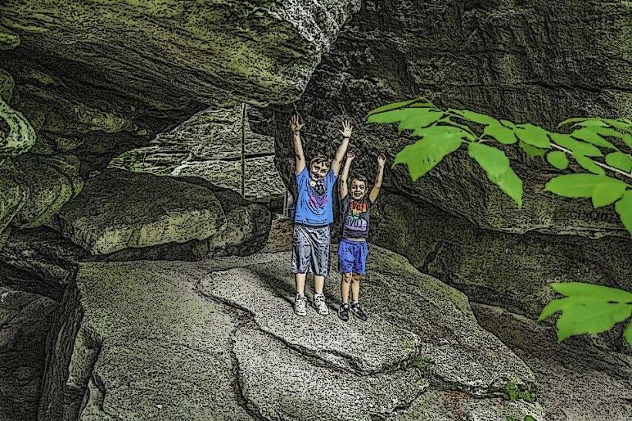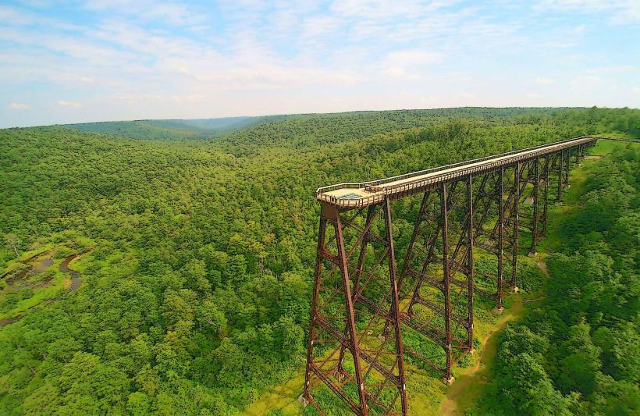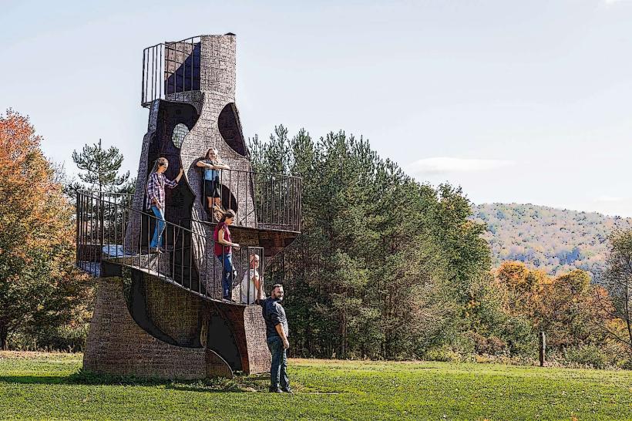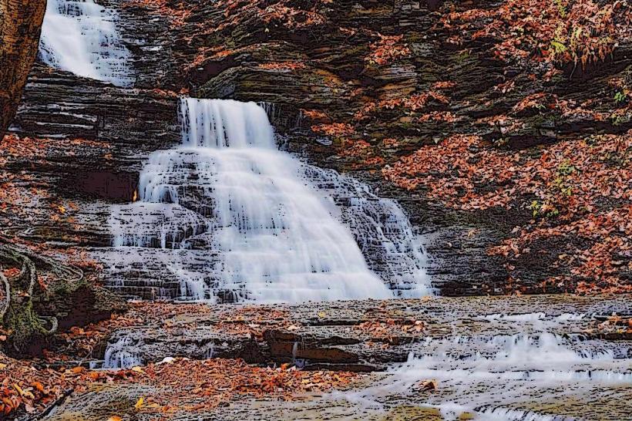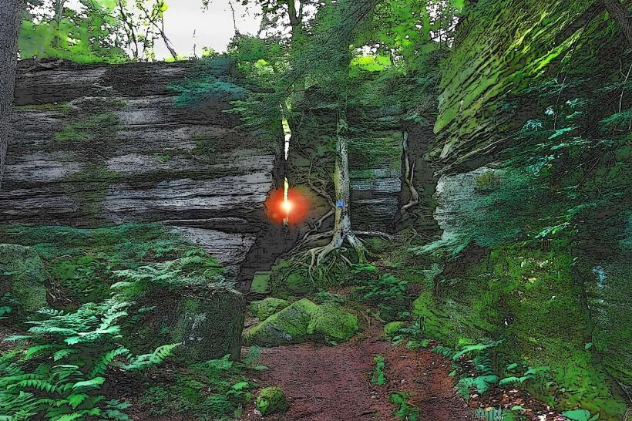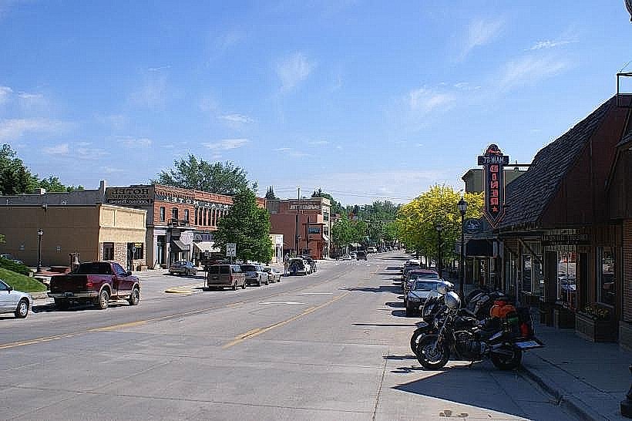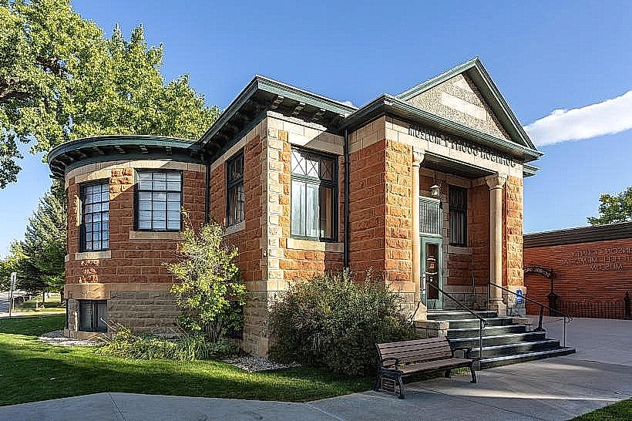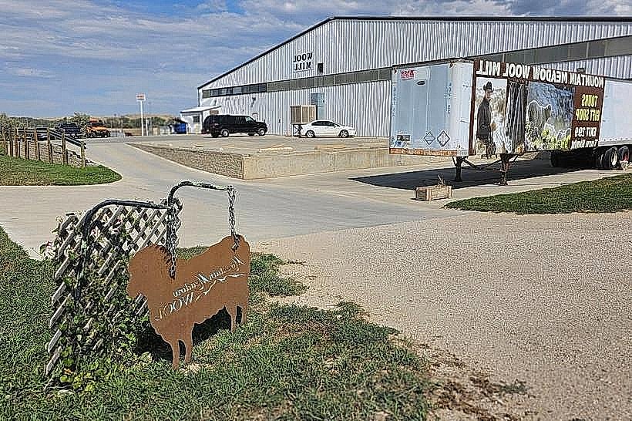Information
Landmark: Frank Lloyd Wright's GraycliffCity: Buffalo
Country: USA New York
Continent: North America
Frank Lloyd Wright's Graycliff, Buffalo, USA New York, North America
Frank Lloyd Wright’s Graycliff is one of the most significant architectural works in Western New York and offers a clear expression of Wright’s Organic Architecture-where design is meant to be in harmony with nature. Here’s a detailed overview:
1. General Overview
Name: Graycliff (also known as the Isabelle R. Martin House)
Location: 6472 Old Lake Shore Road, Derby, NY (20 miles south of Buffalo)
Year Built: 1926–1931
Architect: Frank Lloyd Wright
Commissioned By: Isabelle R. Martin, wife of Buffalo businessman Darwin D. Martin
Size: 8.5 acres with three primary buildings
2. Architectural Significance
A. Philosophy and Design Intent
Wright designed Graycliff as a summer retreat, focusing on relaxation, light, and a connection to nature.
The architecture is a powerful example of Wright’s transition from the Prairie Style to his more open and flowing Usonian ideals.
B. Site Integration
Positioned on a bluff 65 feet above Lake Erie, Graycliff offers sweeping views of the water and sunsets.
The design emphasizes horizontal lines, openness, and natural materials.
Local limestone and wood connect the structure to its natural environment.
C. Key Features
“Curtain walls” of glass: Two-story expanses of windows give the illusion that the structure is transparent and floating in light.
Sky-lake axis: Wright intentionally aligned the building to draw a visual connection between the sky and the lake through the house.
Floating cantilevers: Portions of the house appear to project out over the landscape.
Water features: Wright designed a reflecting pool and terraces to enhance serenity.
Landscaping: Originally developed by landscape architect Ellen Biddle Shipman, who added formal gardens, flowerbeds, and a sunken garden-rare in Wright properties.
3. The Estate Buildings
A. Main House (The Isabelle R. Martin House)
~6,000 square feet
Contains large gathering spaces, a light-filled solarium, and bedrooms with views of the lake.
Interiors are minimal and emphasize geometric forms and natural textures.
B. Foster House
Originally a garage with chauffeur’s quarters above.
Now used for educational and support functions.
C. Caretaker’s Cottage
Used by estate staff, now restored to reflect original layout and design.
4. Historical Timeline
1926–1931: Designed and built as a summer estate for the Martin family.
1940s–1997: Used by the Piarist Fathers as a religious retreat and boarding school. Additions made during this period altered the original design.
1997: Graycliff Conservancy formed to preserve and restore the estate.
1999–2020s: Multi-million dollar restoration to return Graycliff to its 1931 appearance, based on original Wright drawings and historical photos.
5. Restoration Highlights
Over $10 million raised for restoration.
Removed later additions that obscured Wright’s design.
Reconstructed the glass curtain walls, rebuilt the limestone garden walls, and restored the landscape.
Fully restored historic gardens based on Shipman's original plans.
Efforts included structural stabilization and restoration of all masonry, woodwork, and finishes.
6. Current Use and Visitor Experience
A. Tours
Guided tours are available seasonally, including:
Standard Plus Tour: Full main house + grounds
Master Architect Tour: In-depth focus on Wright’s design philosophy
Sunset Tours and Photography Tours
B. Visitor Center (Coming 2025)
Under construction as of early 2025; will include:
Welcome area and restrooms
Exhibits on Wright’s legacy
Gift shop and multi-purpose event space
Timed for completion ahead of the 2026 centennial of Graycliff’s commission.
7. Significance in Wright’s Career
Graycliff was designed during a transitional period in Wright’s career, just before his Taliesin Fellowship began.
It shows early use of ideas he would later refine in Fallingwater and the Usonian homes.
It is one of the few Wright buildings designed specifically for a woman (Isabelle Martin) with input tailored to her daily needs, such as maximizing sunlight due to her declining eyesight.
8. Practical Information
Address: 6472 Old Lake Shore Rd, Derby, NY 14047
Phone: (716) 947-9217
Open: Seasonally, with advanced reservation recommended
Accessibility: Portions of the house are accessible; contact ahead for accommodations
Frank Lloyd Wright’s Graycliff is not only a tranquil lakeside retreat but also a deeply personal and experimental work in his portfolio. It’s a living example of architecture that merges structure, landscape, and light into a unified, serene experience.

