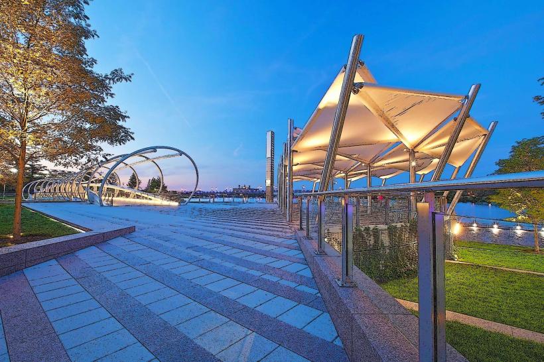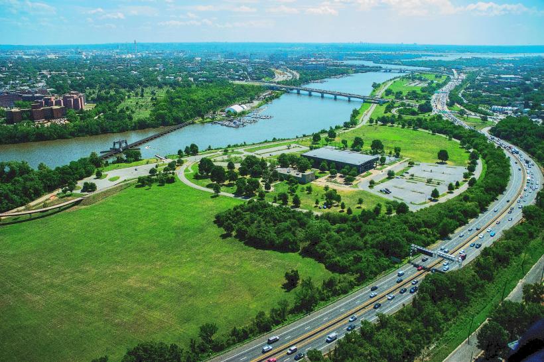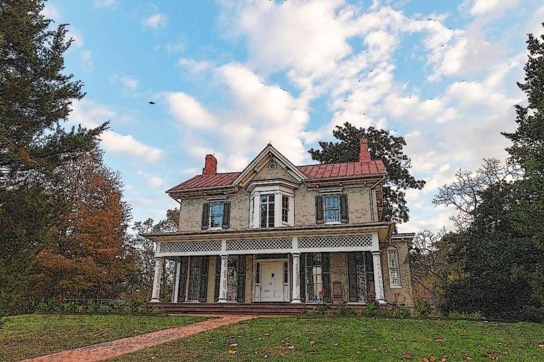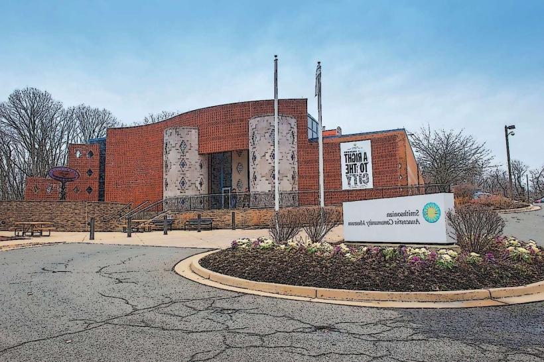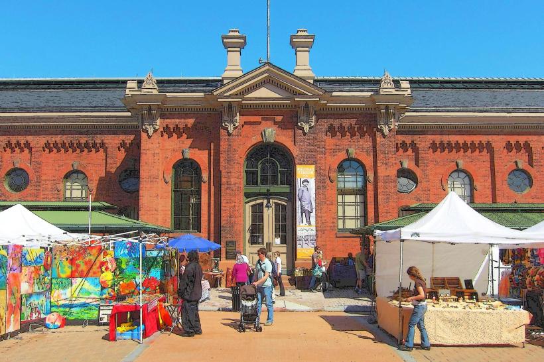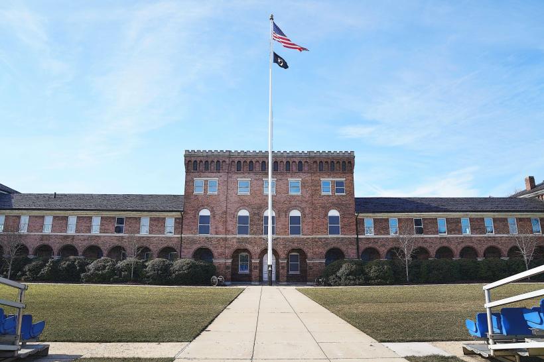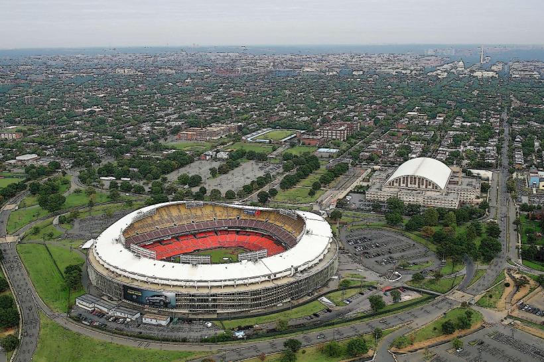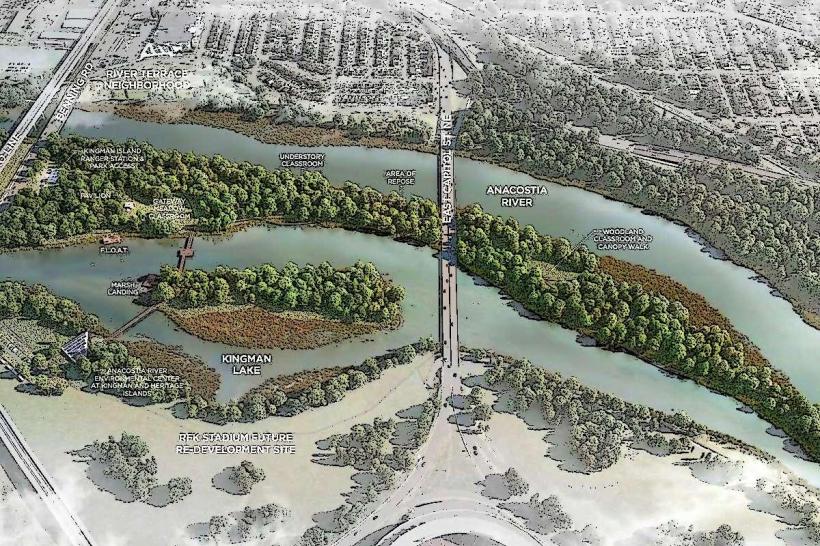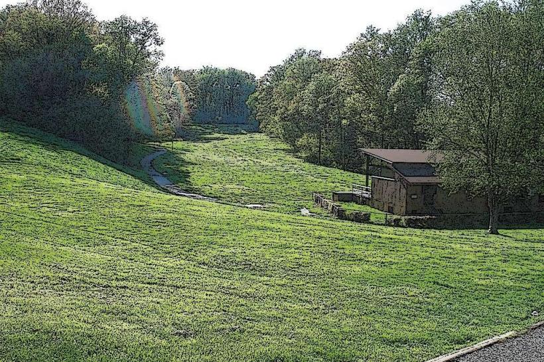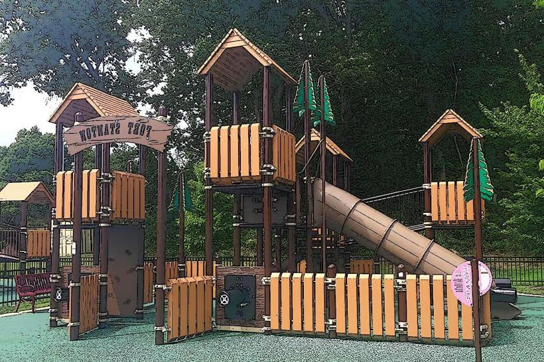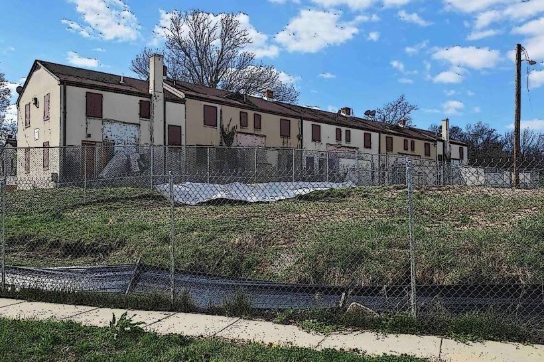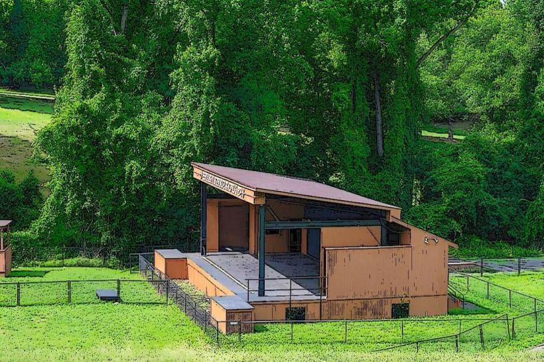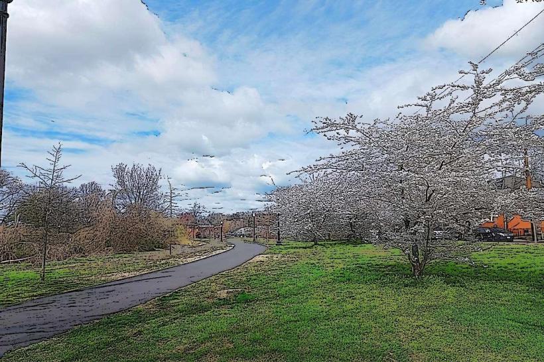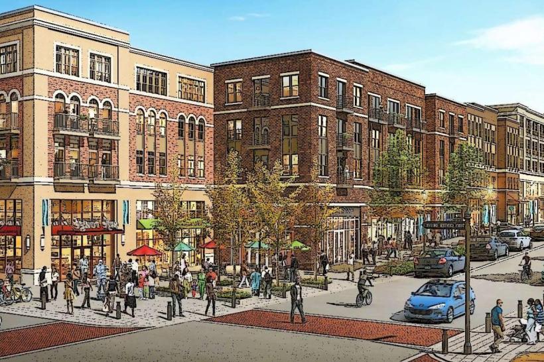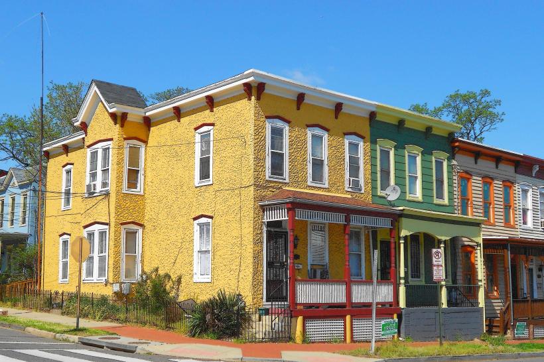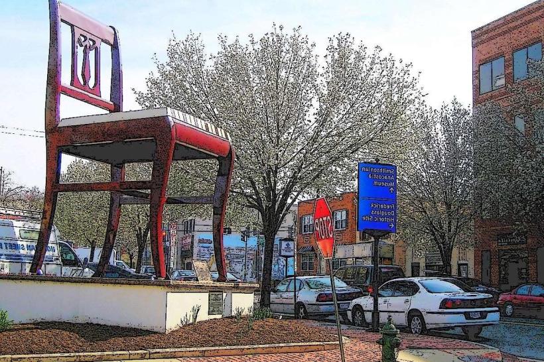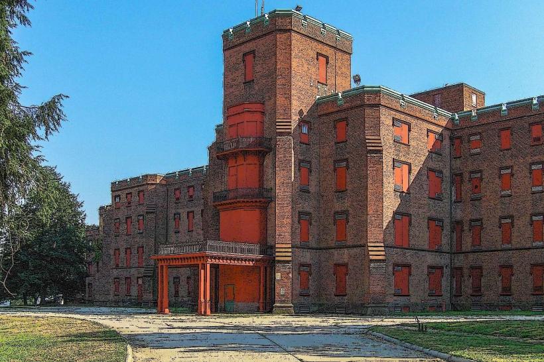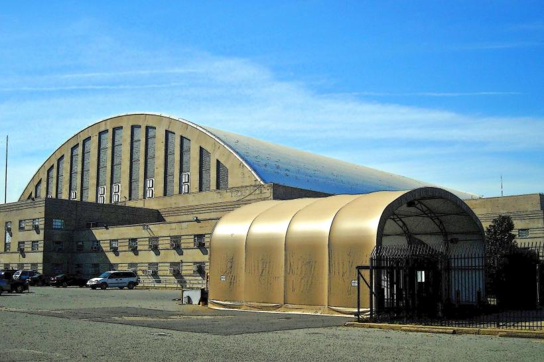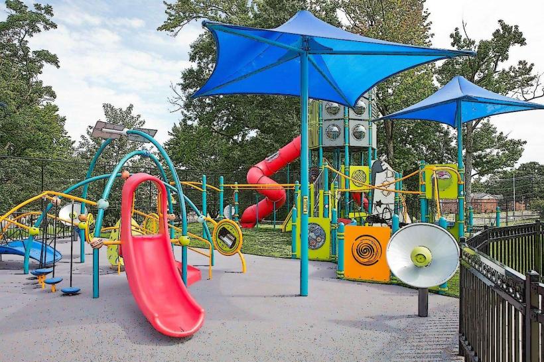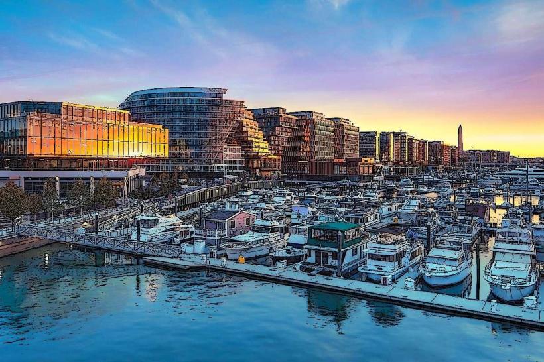Information
Landmark: Tiber Island Cooperative HomesCity: Southeast Washington
Country: USA Washington DC
Continent: North America
Tiber Island Cooperative Homes, Southeast Washington, USA Washington DC, North America
Tiber Island Cooperative Homes is a notable residential community located in the Southwest Waterfront neighborhood of Washington, D.C., distinguished for its architectural significance and its role in urban renewal during the mid-20th century. Developed and completed in 1965, Tiber Island stands as one of the first large-scale cooperative housing projects in the nation’s capital and remains an emblematic example of mid-century modern design and community planning.
Historical Context and Development
The creation of Tiber Island was part of the pioneering urban renewal efforts in Southwest Washington, D.C., aimed at revitalizing an area previously marked by blight and industrial decline. Designed by the respected architectural firm Keyes, Lethbridge & Condon, the project embodied the principles of modernist architecture combined with a vision of community-focused living. It was envisioned not merely as housing but as a self-contained, cohesive neighborhood that balanced density with open green spaces.
The cooperative model adopted by Tiber Island was innovative for its time, allowing residents to collectively own and manage their housing units through shares in the cooperative corporation. This approach fostered a strong sense of community involvement and stewardship over the property, contrasting with typical rental arrangements prevalent in urban housing developments.
Architectural Design and Layout
Tiber Island spans approximately 8.4 acres and comprises a carefully planned cluster of buildings that includes four nine-story residential towers and 85 attached townhouses. The towers contain a variety of unit types, from efficiency apartments to two-bedroom duplexes, while the townhouses typically feature two bedrooms, two bathrooms, private patios, and basement spaces. The overall site plan follows a pinwheel layout, centering on a large, landscaped plaza that acts as a communal gathering space, designed to encourage social interaction among residents.
The architecture reflects mid-century modern principles, characterized by clean lines, functional forms, and an emphasis on natural light and open spaces. The towers and townhouses are constructed with durable materials and arranged to maximize views and privacy while integrating with the surrounding urban fabric.
Landscape architect Eric Paepcke contributed significantly to the development’s outdoor environment, designing lush courtyards, walkways, and green spaces that provide a serene contrast to the urban surroundings. These landscaped areas are integral to the community’s identity, offering residents places for relaxation, recreation, and social activities.
Amenities and Community Features
Tiber Island Cooperative Homes is equipped with a range of amenities designed to promote a comfortable and active lifestyle for its residents. Among these features are:
Outdoor Swimming Pool: A seasonal pool with an adjacent bathhouse and gas grills, open from Memorial Day through Labor Day, serves as a focal point for leisure and community gatherings during the warmer months.
Fitness Centers: Two fully equipped fitness facilities provide residents with access to strength training and aerobic equipment, supporting health and wellness without the need to leave the community.
Clubhouse: A spacious multi-room clubhouse offers space for social events, meetings, and recreational activities, complete with a full kitchen to accommodate gatherings.
Security and Accessibility: The community is safeguarded by controlled electronic entry systems, 24-hour front desk services, surveillance cameras, and a courtesy patrol that operates during nights and weekends, ensuring a safe living environment.
Parking: A controlled-access, two-level parking garage offers both single and tandem spaces for purchase or rent, addressing the needs of residents with vehicles.
Storage Facilities: Secure shared storage rooms and rentable private storage bins provide additional space for residents’ belongings.
These amenities contribute to a well-rounded community experience that supports convenience, safety, and social connectivity.
Location and Transportation
Situated just one block from the Waterfront SEU Metro Station on the Green Line, Tiber Island offers excellent access to public transportation, facilitating convenient commuting options for residents. Multiple Metrobus routes also serve the area, providing further connectivity throughout the city.
The community’s proximity to the revitalized Southwest Waterfront and the District Wharf makes it an attractive location for those seeking a dynamic urban lifestyle. Nearby amenities include a shopping center with essential services such as a grocery store, pharmacy, and bank, as well as cultural and recreational destinations like Nationals Park, Audi Field, and the waterfront parks and promenades.
Residential Options and Real Estate
Tiber Island’s cooperative housing model presents a variety of unit types catering to diverse household needs:
Efficiency and Executive One-Bedroom Units: These smaller apartments, ranging from approximately 515 to 630 square feet, feature balconies and efficient layouts suited for singles or couples.
Standard One-Bedroom Units: Slightly larger, ranging from 807 to 959 square feet, also include balconies, offering more spacious living arrangements.
Two-Bedroom Units: Around 1,211 square feet, these apartments provide ample space for small families or roommates, with balcony access.
Two-Bedroom Duplex Units: Approximately 1,108 square feet with two balconies, these units span two levels, offering a townhouse-like feel within the towers.
Townhouses: The attached townhouses range from 1,158 to 1,367 square feet and come with two patios and basement space, appealing to those desiring more privacy and outdoor living areas.
Ownership through the cooperative model means residents purchase shares rather than traditional property titles, which entails participation in the community’s governance and decision-making processes. This structure supports a cohesive community atmosphere and shared responsibility for maintenance and improvements.
Recognition and Preservation
In 2013, Tiber Island Cooperative Homes was listed on the National Register of Historic Places, acknowledging its architectural merit and historical importance as part of the pioneering urban renewal movement in Washington, D.C. This designation helps protect the community’s unique character and ensures that its architectural integrity is preserved for future generations.
Summary
Tiber Island Cooperative Homes represents a landmark in mid-century urban residential development, blending modernist architectural principles with innovative cooperative ownership and thoughtful community design. Its distinctive towers and townhouses, coupled with lush landscaping and comprehensive amenities, offer residents a balanced urban lifestyle with access to both vibrant city life and tranquil outdoor spaces. Its strategic location near major transportation hubs and cultural attractions further enhances its appeal, making it a unique and historically significant neighborhood within Washington, D.C.’s Southwest Waterfront district.


